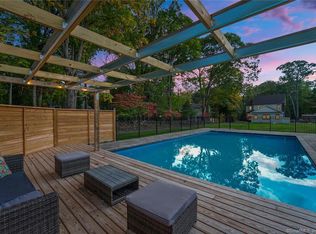New Colonial w Pool in Westover 5BR/6.5B home on 1.96-acres of level prop w/htd saltwater pool + 2-new patios was created by a master builder to replace orig'l home taken down to its foundation. He combined best trad'l Col elements w/modern flair, in wonderful floorplan that ensures comfortable living, options for working from home + dazzling entertaining spaces. Showstopper EIK is open to stunning Family room w/custom built-ins+marble fpl. Both rooms flow into dining area w/wine chiller, wet bar & sliding door to 1500sf patio. Handsome LR+formal DR w fpl & home office are perfect Master suite w sumptuous Thassos marble bathrm has htd floor + free-standing tub & 4-roomy en suite BRs. City water, Hardieplank siding, new septic, roof, driveway - new systems throughout, many app controlled.
This property is off market, which means it's not currently listed for sale or rent on Zillow. This may be different from what's available on other websites or public sources.
