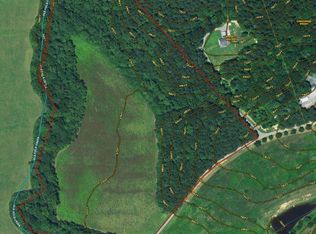Sold for $935,000
$935,000
990 Warren Farm Rd, Walnut Cove, NC 27052
3beds
4,054sqft
Stick/Site Built, Residential, Single Family Residence
Built in 2000
24.67 Acres Lot
$945,500 Zestimate®
$--/sqft
$2,778 Estimated rent
Home value
$945,500
Estimated sales range
Not available
$2,778/mo
Zestimate® history
Loading...
Owner options
Explore your selling options
What's special
Come and experience the epitome of luxury living and privacy! This custom-built home is situated on 24 acres, and has so much to offer. As soon as you walk in, you'll be amazed by the 6 inch red oak hardwood floors that make this open-concept space feel like home. Built for entertainment, there is plenty of room for family gatherings or hosting guests. The primary bedroom is also on the main floor, offering main level living. Upstairs you will find two additional bedrooms, a loft and bonus room with a fireplace. Not only does this property have a gorgeous interior but it's also equipped with outdoor features that are just as impressive. Such as a 40x60 building, plus additional buildings and pole barns - perfect for storage or recreation activities! Enjoy mesmerizing sunsets from your own front yard every single day! Agents - please see attachments for additional features not listed in description.
Zillow last checked: 8 hours ago
Listing updated: July 22, 2024 at 01:08pm
Listed by:
Spencer Harrell 336-906-5436,
Real Broker LLC
Bought with:
Lisa Thornton, 292174
RE/MAX Preferred Properties
Source: Triad MLS,MLS#: 1102465 Originating MLS: Winston-Salem
Originating MLS: Winston-Salem
Facts & features
Interior
Bedrooms & bathrooms
- Bedrooms: 3
- Bathrooms: 4
- Full bathrooms: 3
- 1/2 bathrooms: 1
- Main level bathrooms: 2
Primary bedroom
- Level: Main
- Dimensions: 19.58 x 19.42
Bedroom 2
- Level: Upper
- Dimensions: 15.92 x 25
Bedroom 3
- Level: Upper
- Dimensions: 14.67 x 25.75
Bonus room
- Level: Upper
- Dimensions: 14.33 x 24.33
Dining room
- Level: Main
- Dimensions: 13.5 x 15.5
Great room
- Level: Upper
- Dimensions: 16.25 x 33.5
Kitchen
- Level: Main
- Dimensions: 29.33 x 18
Laundry
- Level: Main
- Dimensions: 9.42 x 14.33
Living room
- Level: Main
- Dimensions: 27.08 x 18.33
Office
- Level: Main
- Dimensions: 9.5 x 18.33
Recreation room
- Level: Basement
- Dimensions: 37 x 36.25
Heating
- Fireplace(s), Heat Pump, Electric, Propane
Cooling
- Central Air, Heat Pump
Appliances
- Included: Microwave, Built-In Refrigerator, Convection Oven, Cooktop, Dishwasher, Disposal, Range, Warming Drawer, Electric Water Heater
- Laundry: 2nd Dryer Connection, 2nd Washer Connection, Dryer Connection, Main Level, Washer Hookup
Features
- Ceiling Fan(s), Dead Bolt(s), Kitchen Island, Pantry, Solid Surface Counter, Sound System, Central Vacuum
- Flooring: Carpet, Tile, Wood
- Basement: Unfinished, Basement, Crawl Space
- Attic: Partially Floored,Pull Down Stairs
- Number of fireplaces: 3
- Fireplace features: Double Sided, Gas Log, Basement, Dining Room, Living Room
Interior area
- Total structure area: 4,054
- Total interior livable area: 4,054 sqft
- Finished area above ground: 4,054
Property
Parking
- Total spaces: 2
- Parking features: Driveway, Garage, Gravel, Garage Door Opener, Attached
- Attached garage spaces: 2
- Has uncovered spaces: Yes
Features
- Levels: Two
- Stories: 2
- Patio & porch: Porch
- Exterior features: Garden
- Pool features: None
- Fencing: None
Lot
- Size: 24.67 Acres
- Features: Horses Allowed, Partially Cleared, Partially Wooded, Pasture, Rural, Flood Fringe
- Residential vegetation: Partially Wooded
Details
- Additional structures: Storage
- Parcel number: 695120132&6951107866
- Zoning: AG
- Special conditions: Owner Sale
- Horses can be raised: Yes
Construction
Type & style
- Home type: SingleFamily
- Architectural style: Traditional
- Property subtype: Stick/Site Built, Residential, Single Family Residence
Materials
- Brick, Vinyl Siding
Condition
- Year built: 2000
Utilities & green energy
- Sewer: Septic Tank
- Water: Well
Community & neighborhood
Security
- Security features: Security Lights, Security System, Carbon Monoxide Detector(s), Smoke Detector(s)
Location
- Region: Walnut Cove
Other
Other facts
- Listing agreement: Exclusive Right To Sell
- Listing terms: Cash,Conventional,FHA,VA Loan
Price history
| Date | Event | Price |
|---|---|---|
| 7/22/2024 | Sold | $935,000-1.6% |
Source: | ||
| 4/2/2024 | Pending sale | $950,000 |
Source: | ||
| 4/1/2024 | Listing removed | $950,000 |
Source: | ||
| 7/7/2023 | Price change | $950,000-13.6% |
Source: | ||
| 4/14/2023 | Listed for sale | $1,100,000-20.9% |
Source: | ||
Public tax history
| Year | Property taxes | Tax assessment |
|---|---|---|
| 2025 | $4,870 +46.6% | $750,200 +85.6% |
| 2024 | $3,322 | $404,300 |
| 2023 | $3,322 | $404,300 |
Find assessor info on the county website
Neighborhood: 27052
Nearby schools
GreatSchools rating
- 7/10Walkertown ElementaryGrades: PK-5Distance: 5.4 mi
- 2/10Walkertown MiddleGrades: 6-8Distance: 5.2 mi
- 2/10Walkertown High SchoolGrades: 9-12Distance: 5.2 mi
Schools provided by the listing agent
- Elementary: Walkertown
- Middle: Walkertown
- High: Walkertown
Source: Triad MLS. This data may not be complete. We recommend contacting the local school district to confirm school assignments for this home.
Get a cash offer in 3 minutes
Find out how much your home could sell for in as little as 3 minutes with a no-obligation cash offer.
Estimated market value$945,500
Get a cash offer in 3 minutes
Find out how much your home could sell for in as little as 3 minutes with a no-obligation cash offer.
Estimated market value
$945,500
