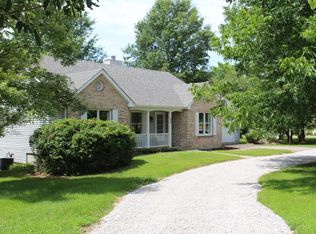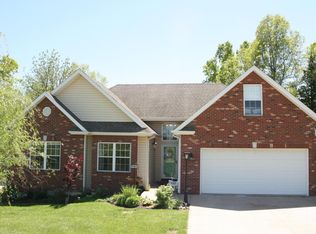Convenient and spacious ranch home, ideal for entertaining friends and family! Large wooded lot with circle driveway. Open plan with Screened and unscreened porch on rear overlooking mature trees. Kitchen with island breakfast bar, pantry and all appliances included! Large master bedroom features a south facing bay window as well as a walk-in closet and private bath. Laundry mud room right off kitchen and garage. Separate concrete entrance around side of house to two sets of french doors, perfect for mother in law or teenage college kid. Big basement with family room and wet bar, plus rec room for endless possibilities. Storm room (all concrete) 4' x 8'. Hi-eff Furnace AC and water heater less than 2 years old, stove and dishwasher less than 5 years old. MUST see to appreciate!
This property is off market, which means it's not currently listed for sale or rent on Zillow. This may be different from what's available on other websites or public sources.


