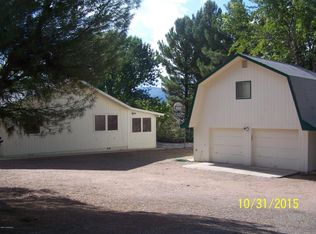Fantastic greenbelt property with over an acre of ditch irrigated land. This is a MUST SEE, to appreciate all the features this spacious family home PLUS Guest House, has to offer. Remodeled kitchen with granite counters and Hickory cabinetry is open to a large family room. There are additional living, dining, and office/craft rooms. Super laundry room is set up with 2 sets of appliances. Guest house has its own APS meter. Fenced separate front and rear yards has many fruit and shade trees. Relax outside under around your fire ring.
This property is off market, which means it's not currently listed for sale or rent on Zillow. This may be different from what's available on other websites or public sources.

