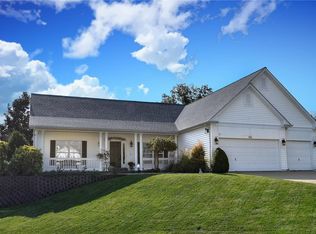Step up to luxury with this stunning 4 bedroom atrium ranch that shows better than a display!! Step inside and be swept away by the soaring ceilings complimented by fresh neutral decor & tons of natural light...fabulous kitchen with 42" staggered maple cabinets, granite counter tops, glass tile backsplash & stainless appliances include new beverage cooler & custom built-in china cabinet...enjoy your morning coffee in the breakfast area overlooking a gorgeous, wooded .5 acre lot...the dining room is complimented by dramatic pillars and designer colors...relax after a long day in the luxury master suite with bay window, coffered ceiling, jetted tub & separate shower...entertaining will be a snap in the finished lower level with wet bar, theater room (includes seating) childrens play room, 2nd gas fireplace & 2nd laundry room....now lets talk about the private back yard with 2 decks and plenty of space to play!! Main floor has laundry hookups in mud room, newer furnace & humidifier!!
This property is off market, which means it's not currently listed for sale or rent on Zillow. This may be different from what's available on other websites or public sources.
