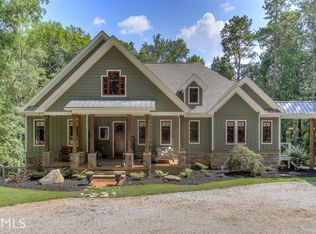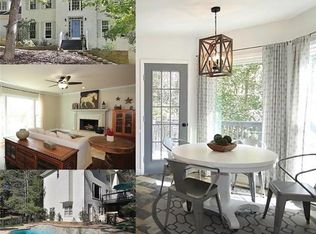Perfect Cherokee location bordering Milton. Wooded 2+ acre lot is close to shopping, restaurants & schools. Open bright floor plan, very well maintained home offers spacious bedrooms, updated master bath, large bright and open kitchen with island and breakfast room, full unfinished daylight basement has workshop and additional parking. Three seasons can be enjoyed on the screened in porch where privacy abounds. Large yard and culd-de-sac lot is nestled away from the main roads. Top Rated Schools and much more!
This property is off market, which means it's not currently listed for sale or rent on Zillow. This may be different from what's available on other websites or public sources.

