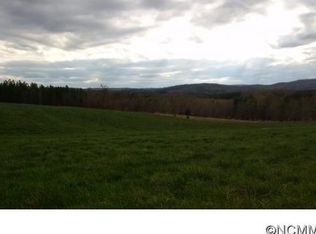Reduced to $265,000 or Best Offer! Seller Relocating & MUST SELL! This RURAL GEM on 12.76 acres offers more than initially meets the eye! IMPECCABLE Construction Quality & Materials were used throughout. Outside is low-maintenance Fiber Cement & Metal Roof, inside is oak, slate & porcelain tile floors throughout main level. Framed with 2x6 exterior walls offering more insulation than a typical 2x4 framed house. Pella insulated windows & doors. Rinnai Gas on-demand Water Heater so you'll never run out of hot water. As you approach you'll notice the wrap-around porch, vaulted & covered in front & open for grilling on left w/ door into kitchen. The main level offers 3 bedrooms, 2 full baths, formal dining room, large living room, mudroom off entry w/ built-in cabinetry & large closet. The eat-in kitchen is bright & open, offers beautiful cabinetry, all appliances in kitchen included, large pantry & work island. The Master Suite has two clothes closets & linen closet & walk-in-shower. The laundry is centrally located to all bedrooms & has utility sink & storage. Basement has large family room, home office/study & a room used as a 4th bedroom but can't technically be considered formal bedroom due to no 2nd egress. The main garage is also in bsmt, large enough for two cars but mainly used as 1 car plus storage/workshop. There's also a large storage area w/ built-in shelving in bsmt as well. Large concrete patio off garage entry & bsmt family room. If that's not enough, there's a 10x16 traditional storage building PLUS a 32x20 detached Garage & Workshop with 22x20 storage space above that could be turned into even more living space as stand-alone apartment or guest quarters if desired. There is roughly 1.5 acres cleared around the house and buildings & the rest is in mature timber which would be great for hunting or riding utility vehicles or horses. The setting is serene, with views of neighboring pasture land & no other homes in sight. If you're looking for tons of privacy out in the "country", a Like-New home not in need of repairs or upgrades where you can use your land as you please then this home is for you!
This property is off market, which means it's not currently listed for sale or rent on Zillow. This may be different from what's available on other websites or public sources.

