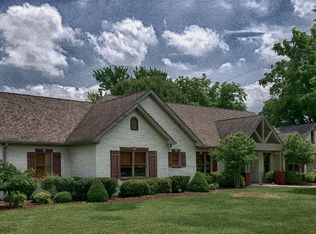Sold for $560,000 on 10/17/25
$560,000
990 Robertson Rd S, Murray, KY 42071
4beds
3,237sqft
Single Family Residence
Built in 2010
1.24 Acres Lot
$562,800 Zestimate®
$173/sqft
$2,909 Estimated rent
Home value
$562,800
Estimated sales range
Not available
$2,909/mo
Zestimate® history
Loading...
Owner options
Explore your selling options
What's special
This Elegant French Country Style Home Sits On 1.24 Acres Within The City Limits, Offering A Perfect Blend Of Timeless Charm And Modern Comfort. Inside You’ll Find A Luxurious Primary Suite Featuring A Jetted Tub, Walk-in Tile Shower, Double Vanity, Spacious Walk-in Closet, French Doors That Open To The Back Patio. Hardwood And Tile Flooring Flow Throughout The Main Level, Enhanced Custom Woodwork Including Detailed Trim And Molding. The Kitchen And Primary Baths Are Finished Beautiful Marble Countertops, Kitchen Features Doors Leading To The Patio For Effortless Indoor/outdoor Entertaining. A Stunning Copper-railed Staircase Serves As A Focal Point, Leading Upstairs Bonus Room Or Additional Bedroom, Plus A Partially Covered, Floored Attic For Extra Storage.outside, The Stone-and-brick Exterior Is Complemented By A 3-car Garage With Carriage-style Insulated Doors. A Covered Back Porch Extends To A Patio Area, Overlooking The Private Fenced Backyard, Ideal For Entertaining Or Unwinding!
Zillow last checked: 8 hours ago
Listing updated: October 17, 2025 at 03:45pm
Listed by:
Shelley Evans Jones 270-293-1860,
Re/Max Real Estate Associates Murray
Bought with:
Kristy Barnes, 222981
Keller Williams Experience Realty
Carrie Armstrong, 218287
Keller Williams Experience Realty
Source: WKRMLS,MLS#: 133233Originating MLS: Paducah
Facts & features
Interior
Bedrooms & bathrooms
- Bedrooms: 4
- Bathrooms: 4
- Full bathrooms: 3
- 1/2 bathrooms: 1
- Main level bedrooms: 3
Primary bedroom
- Level: Main
Bedroom 2
- Level: Main
Bedroom 3
- Level: Main
Bedroom 4
- Level: Upper
Bathroom
- Features: Double Vanity, Walk-In Closet(s), Soaking Tub
Dining room
- Features: Formal Dining
- Level: Main
Kitchen
- Features: Eat-in Kitchen
- Level: Main
Living room
- Level: Main
Heating
- Gas Pack, Heat Pump, Natural Gas, Fireplace(s)
Cooling
- Central Air
Appliances
- Included: Dishwasher, Dryer, Refrigerator, Washer, Electric Water Heater
- Laundry: Utility Room
Features
- Ceiling Fan(s), Closet Light(s), Walk-In Closet(s), High Ceilings
- Flooring: Carpet, Tile, Wood
- Windows: Thermal Pane Windows, Tilt Windows
- Basement: Crawl Space,None
- Attic: Partially Floored,Storage
- Has fireplace: Yes
- Fireplace features: Gas Log, Living Room, Ventless
Interior area
- Total structure area: 3,237
- Total interior livable area: 3,237 sqft
- Finished area below ground: 0
Property
Parking
- Total spaces: 3
- Parking features: Attached, Garage Door Opener, Circular Driveway, Concrete Drive
- Attached garage spaces: 3
- Has uncovered spaces: Yes
Features
- Levels: One and One Half
- Stories: 1
- Patio & porch: Covered Porch, Patio
- Exterior features: Lighting
- Has spa: Yes
- Spa features: Private
- Fencing: Fenced,Privacy
Lot
- Size: 1.24 Acres
- Features: Trees, In City Limits
Details
- Parcel number: 033K0004B
Construction
Type & style
- Home type: SingleFamily
- Property subtype: Single Family Residence
Materials
- Frame, Brick/Siding, Stone, Dry Wall
- Foundation: Brick/Mortar
- Roof: Dimensional Shingle
Condition
- New construction: No
- Year built: 2010
Utilities & green energy
- Electric: Circuit Breakers, Western KY RECC
- Gas: Murray Natl Gas
- Sewer: Public Sewer
- Water: Public, Murray Municipal
Community & neighborhood
Security
- Security features: Smoke Detector(s)
Community
- Community features: Sidewalks
Location
- Region: Murray
- Subdivision: Falwell Estates
Other
Other facts
- Road surface type: Blacktop
Price history
| Date | Event | Price |
|---|---|---|
| 10/17/2025 | Sold | $560,000-3.1%$173/sqft |
Source: WKRMLS #133233 Report a problem | ||
| 9/18/2025 | Price change | $578,000-3.5%$179/sqft |
Source: WKRMLS #133233 Report a problem | ||
| 8/11/2025 | Listed for sale | $599,000+71.1%$185/sqft |
Source: WKRMLS #133233 Report a problem | ||
| 6/29/2020 | Sold | $350,000-10.3%$108/sqft |
Source: WKRMLS #98205 Report a problem | ||
| 5/15/2020 | Listed for sale | $390,000$120/sqft |
Source: Kopperud Realty #98205 Report a problem | ||
Public tax history
| Year | Property taxes | Tax assessment |
|---|---|---|
| 2022 | $2,917 -2.1% | $350,000 |
| 2021 | $2,981 -0.1% | $350,000 -12.5% |
| 2020 | $2,982 | $399,941 |
Find assessor info on the county website
Neighborhood: 42071
Nearby schools
GreatSchools rating
- 8/10Southwest Calloway Elementary SchoolGrades: K-5Distance: 1.9 mi
- 7/10Calloway County Middle SchoolGrades: 6-8Distance: 2 mi
- 8/10Calloway County High SchoolGrades: 9-12Distance: 2.1 mi

Get pre-qualified for a loan
At Zillow Home Loans, we can pre-qualify you in as little as 5 minutes with no impact to your credit score.An equal housing lender. NMLS #10287.
