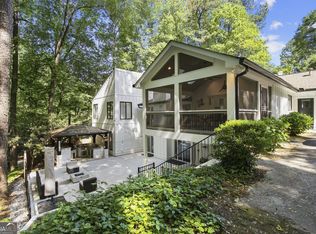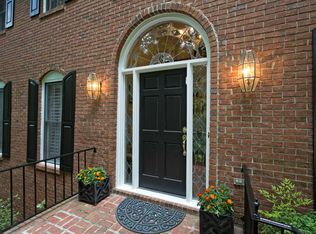Stunning high end finishes, wide open floorplan, elevator ,gorgeous smooth pebble pool, and the Heards Ferry district. Entertainers Dream with sunlight shining throughout. Extraordinary kitchen with enormous island is the centerpiece. Master suite on main level overlooking pool. Upper level 2nd suite & 2 large bedrooms with jack/jill bath. Terrace level with additional living space, bedroom, & bath. Enjoy outdoor space including the screened porch, deck, pool, & flat yard. Elevator offers stepless access to multiple bedrooms. Beautiful limestone walls surround entrance
This property is off market, which means it's not currently listed for sale or rent on Zillow. This may be different from what's available on other websites or public sources.

