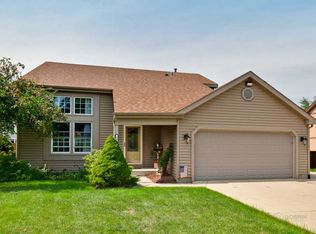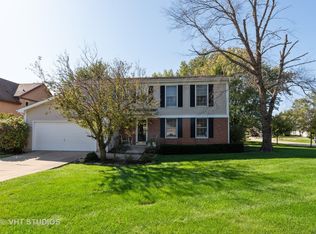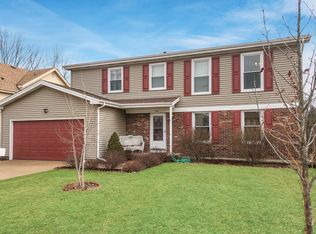Big, Bright & Beautiful! So much new! No Worries for YOU! Desired open plan contemporary in terrific Four Colonies neighborhood near great parks & Crystal Lake Beach! Huge command center peninsula kitchen with nearly 30 feet of counter space & cabinet storage, upgraded SS appliances! No small bedrooms! Huge cathedral ceiling Owners Retreat with walk-in closet, whirlpool bath & wine deck. Enormous Party Bar in full finished bmt. Vacation in the fenced back yard with 3 year new heated pool & great big deck with screen gazebo. Years of worry free enjoyment with newer roof, high quality windows, Hi-E Furnace & A/C, Maintenance free siding, soffit, fascia, gutters & downs!
This property is off market, which means it's not currently listed for sale or rent on Zillow. This may be different from what's available on other websites or public sources.


