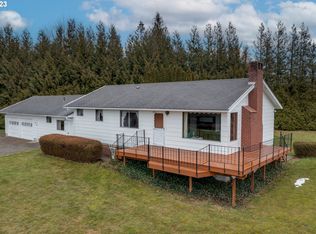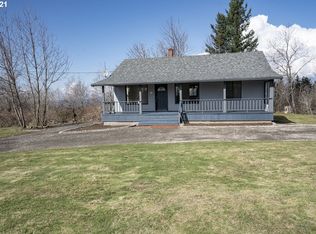Beautiful balance of luxury & country in gated estate on nearly 4 acres. Impeccably updated with tasteful, elegant touches throughout. Open & flowing, vaulted, windows with panoramic views. Stunning formal living, dining rooms. Gorgeous chef's kitchen, opens to family room & office area. Two generous bedroom suites, both on main level with huge spa-like bathrooms. Living areas, entertainment options extend outdoors with multiple decks, patios, play areas along with farm area for animals.
This property is off market, which means it's not currently listed for sale or rent on Zillow. This may be different from what's available on other websites or public sources.


