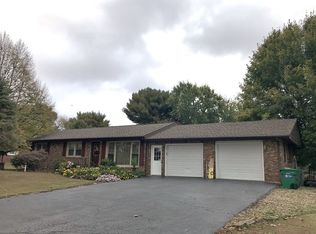EDGE OF TOWN WITH 3 CAR GARAGE!! Features include a brand new furnace, AC & duct work (OCT, 2019), separate living and family rooms, updated bathrooms (2015), newer septic system (2012), newer roof (2011), large master bedroom, original hardwood floors, and a spacious yard.
This property is off market, which means it's not currently listed for sale or rent on Zillow. This may be different from what's available on other websites or public sources.
