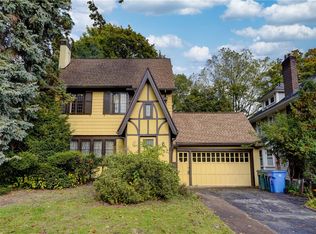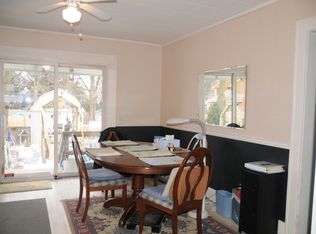Rare Opportunity to own this Bungalow Home in the Arts and Crafts Style! This 5 Bedroom, 2 Full Bath Home offers plenty of Architectural Details! Glass Door Knobs, Crown Molding, Natural Woodwork, Leaded Glass, Ironing Board Cupboard, Hardwood Floors and 9 Foot Ceilings! Large Covered Porch Entrance Welcomes You Home! To the right of the Formal Dining Room and through the Pocket Door, you'll find the Large Living Room with Gas Fireplace surrounded by Natural Wood Mantle and flanked by Wood Bookcases and Casement Windows above. Leaded Glass Windows look out onto the Side Yard. Plenty of Space to Relax or Entertain! Adjacent to the Dining Room is the Eat-In Kitchen with Plenty of Cabinet Space and Walk-In Pantry. Off the Kitchen is the First Floor Laundry/Mud Room. The First Floor also includes a Family Room, Master Bedroom and an Office or Additional Bedroom as well as Full Bath. The Second Floor will impress with 3 Large Bedrooms and Additional Full Bath with Double Sink. There's also Plenty Of Storage Space throughout. New Roof 2018. Excellent Location! Walk to Highland Park, Historic Mt Hope Cemetery, Strong Hospital, Highland Hospital and College Town. Home Warranty Included! 2020-08-03
This property is off market, which means it's not currently listed for sale or rent on Zillow. This may be different from what's available on other websites or public sources.

