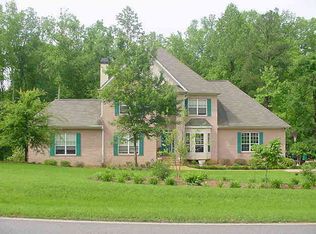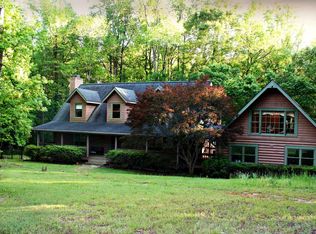This is one very special place, tucked in the woods, very private and very well maintained....like not a speck of dust...and it is gorgeous! Southern Living kind of beautiful! All brick one level, four huge bedrooms, walk in laundry w sink, gorgeous tile baths with footed cabinets, all wood floors, no carpet, two very elegant master suites, sunroom, deck, new metal roof on home and outbuildings, a gazebo setting fit for a wedding, state of the art chicken coop, level flat yard and the most awesome kitchen with granite, under cab lighting, fantastic appliances, roll out shelves for pots and pans, warm wood ceiling, butlers pantry...this is truly a must see just for the kitchen and master bedroom, welcoming rocking chair front porch and this perfect sunset back sunroom. Having acreage and privacy and this perfectly maintained home so close to town, restaurants and UGA vet school is really a treasure.
This property is off market, which means it's not currently listed for sale or rent on Zillow. This may be different from what's available on other websites or public sources.


