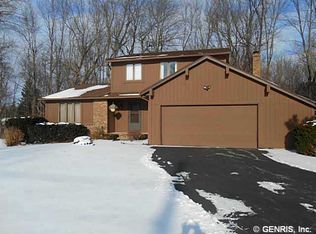Closed
$335,000
990 Maiden Ln, Rochester, NY 14615
3beds
1,406sqft
Single Family Residence
Built in 2013
0.64 Acres Lot
$337,300 Zestimate®
$238/sqft
$2,301 Estimated rent
Maximize your home sale
Get more eyes on your listing so you can sell faster and for more.
Home value
$337,300
$320,000 - $354,000
$2,301/mo
Zestimate® history
Loading...
Owner options
Explore your selling options
What's special
Newer 2013 construction. LIGHT AND BRIGHT! Beautiful Ranch, Backs to Woods! Open Floor Plan, 3 BD, 2 Full Baths, 1st Floor Laundry, Cherry 36" Cabinets, Dovetail Drawers, Under Cabinet Lighting, Quartz Counters, Breakfast Bar, Pantry Cabinet, Front Dinette, All Appls Included S/R/W/D, Luxury Vinyl Flooring and Into Great Rm/Dining Area, 14' Ceilings, Gas FPLC, Recessed Lighting, French Door to 12 x 16 Grey Vinyl Deck & White Vinyl Railings, Overlooks 130 x 214 Fenced Yard, with a nature-lover's view of the backyard wooded lot and sit on the deck and enjoy the sounds. Tile Floor, Cherry Vanity, Quartz Counter, Tub/Shower, Big Main BD, Walk-In Closet, Linen Closet, Main BED with Full Bath, Tile Floor, 48" Cherry Vanity, Quartz Counter, Walk-In Shower, Polished Travertine Tile Walls, Corner Seat, Brushed Nickle/Glass Shower Doors, Very Nice! Full Tall 12 Course Bsmt, Central Air, 200 Amp Electric, 2 x 6 Exterior Walls, Thermopane Windows, Architectural Roof, Big 2.5 Car Garage (24 x 24) Door to Fenced Backyard, Front Covered Porch, Colored Sidewalk Entry, Wide Driveway, Parking Space and Turnaround Space....
Delayed negotiation until 5/16/23 at 5pm make Offer good for 24hrs.
Zillow last checked: 8 hours ago
Listing updated: July 11, 2023 at 10:49am
Listed by:
Nasir Ali 585-201-1883,
Howard Hanna
Bought with:
Jeffrey A. Scofield, 10491200623
RE/MAX Plus
Source: NYSAMLSs,MLS#: R1468987 Originating MLS: Rochester
Originating MLS: Rochester
Facts & features
Interior
Bedrooms & bathrooms
- Bedrooms: 3
- Bathrooms: 2
- Full bathrooms: 2
- Main level bathrooms: 2
- Main level bedrooms: 3
Heating
- Gas, Forced Air
Cooling
- Central Air
Appliances
- Included: Dryer, Dishwasher, Electric Oven, Electric Range, Disposal, Gas Water Heater, Microwave, Refrigerator, Washer
- Laundry: Main Level
Features
- Breakfast Bar, Ceiling Fan(s), Cathedral Ceiling(s), Eat-in Kitchen, Great Room, Living/Dining Room, Quartz Counters, Bedroom on Main Level, Bath in Primary Bedroom, Main Level Primary, Primary Suite
- Flooring: Hardwood, Varies, Vinyl
- Basement: Full
- Has fireplace: No
Interior area
- Total structure area: 1,406
- Total interior livable area: 1,406 sqft
Property
Parking
- Total spaces: 2.5
- Parking features: Attached, Garage, Driveway, Other
- Attached garage spaces: 2.5
Features
- Levels: One
- Stories: 1
- Patio & porch: Open, Porch
- Exterior features: Blacktop Driveway
Lot
- Size: 0.64 Acres
- Dimensions: 130 x 214
- Features: Residential Lot
Details
- Parcel number: 2628000592000003036000
- Special conditions: Standard
Construction
Type & style
- Home type: SingleFamily
- Architectural style: Contemporary,Ranch
- Property subtype: Single Family Residence
Materials
- Vinyl Siding
- Foundation: Block
- Roof: Asphalt
Condition
- Resale
- Year built: 2013
Utilities & green energy
- Sewer: Connected
- Water: Connected, Public
- Utilities for property: Sewer Connected, Water Connected
Community & neighborhood
Location
- Region: Rochester
- Subdivision: Cambridge Manor Sec 01
Other
Other facts
- Listing terms: Cash,Conventional,FHA
Price history
| Date | Event | Price |
|---|---|---|
| 6/30/2023 | Sold | $335,000+34.1%$238/sqft |
Source: | ||
| 5/20/2023 | Pending sale | $249,900$178/sqft |
Source: | ||
| 5/17/2023 | Contingent | $249,900$178/sqft |
Source: | ||
| 5/8/2023 | Listed for sale | $249,900+19%$178/sqft |
Source: | ||
| 6/9/2021 | Sold | $210,000-2.3%$149/sqft |
Source: | ||
Public tax history
| Year | Property taxes | Tax assessment |
|---|---|---|
| 2024 | -- | $188,200 |
| 2023 | -- | $188,200 +10.7% |
| 2022 | -- | $170,000 |
Find assessor info on the county website
Neighborhood: 14615
Nearby schools
GreatSchools rating
- 3/10Buckman Heights Elementary SchoolGrades: 3-5Distance: 0.5 mi
- 4/10Olympia High SchoolGrades: 6-12Distance: 0.3 mi
- NAHolmes Road Elementary SchoolGrades: K-2Distance: 1.8 mi
Schools provided by the listing agent
- District: Greece
Source: NYSAMLSs. This data may not be complete. We recommend contacting the local school district to confirm school assignments for this home.
