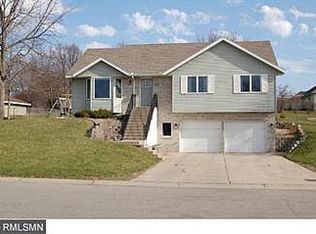Closed
$342,000
990 Klyva Rd SE, Cokato, MN 55321
4beds
2,886sqft
Single Family Residence
Built in 1994
0.4 Acres Lot
$365,000 Zestimate®
$119/sqft
$2,480 Estimated rent
Home value
$365,000
$343,000 - $387,000
$2,480/mo
Zestimate® history
Loading...
Owner options
Explore your selling options
What's special
Welcome to 990 Klyva Rd SE, a spacious and well-maintained home in the heart of Cokato. Featuring 4 large bedrooms, 3 big bathrooms, and an oversized 2-stall garage, this home offers plenty of room to spread out! Enjoy the newer flooring throughout and a layout that flows easily from one space to the next. Step out back to a fantastic deck and yard—perfect for relaxing or entertaining. The basement features high ceilings making it an open and spacious oasis! This home is ready for your finishing touches, offering great potential to build equity. A solid home with room to grow—don’t miss this opportunity!
Zillow last checked: 8 hours ago
Listing updated: June 27, 2025 at 05:06pm
Listed by:
Joshua Pelovsky 651-605-5101,
Ashworth Real Estate
Bought with:
Sarah Huffman
RE/MAX Results
Source: NorthstarMLS as distributed by MLS GRID,MLS#: 6703024
Facts & features
Interior
Bedrooms & bathrooms
- Bedrooms: 4
- Bathrooms: 3
- Full bathrooms: 2
- 3/4 bathrooms: 1
Bedroom 1
- Level: Main
- Area: 196 Square Feet
- Dimensions: 14 x 14
Bedroom 2
- Level: Main
- Area: 144 Square Feet
- Dimensions: 12 x 12
Bedroom 3
- Level: Main
- Area: 144 Square Feet
- Dimensions: 12 x 12
Bedroom 4
- Level: Lower
- Area: 132 Square Feet
- Dimensions: 11 x 12
Den
- Level: Lower
- Area: 100 Square Feet
- Dimensions: 10 x 10
Dining room
- Level: Main
- Area: 144 Square Feet
- Dimensions: 12 x 12
Family room
- Level: Lower
- Area: 924 Square Feet
- Dimensions: 42 x 22
Kitchen
- Level: Main
- Area: 144 Square Feet
- Dimensions: 12 x 12
Laundry
- Level: Main
- Area: 80 Square Feet
- Dimensions: 8 x 10
Living room
- Level: Main
- Area: 320 Square Feet
- Dimensions: 16 x 20
Heating
- Forced Air
Cooling
- Central Air
Appliances
- Included: Dishwasher, Disposal, Dryer, Range, Refrigerator, Washer
Features
- Basement: Daylight,Drain Tiled,Egress Window(s),Finished,Full,Sump Pump
- Has fireplace: No
Interior area
- Total structure area: 2,886
- Total interior livable area: 2,886 sqft
- Finished area above ground: 1,400
- Finished area below ground: 1,230
Property
Parking
- Total spaces: 2
- Parking features: Attached
- Attached garage spaces: 2
- Details: Garage Dimensions (23x22)
Accessibility
- Accessibility features: None
Features
- Levels: One
- Stories: 1
- Patio & porch: Deck
Lot
- Size: 0.40 Acres
- Dimensions: 117 x 150
Details
- Foundation area: 1400
- Parcel number: 105025003120
- Zoning description: Residential-Single Family
Construction
Type & style
- Home type: SingleFamily
- Property subtype: Single Family Residence
Materials
- Vinyl Siding
Condition
- Age of Property: 31
- New construction: No
- Year built: 1994
Utilities & green energy
- Gas: Natural Gas
- Sewer: City Sewer/Connected
- Water: City Water/Connected
Community & neighborhood
Location
- Region: Cokato
- Subdivision: Klarbacken Add
HOA & financial
HOA
- Has HOA: No
Price history
| Date | Event | Price |
|---|---|---|
| 6/27/2025 | Sold | $342,000+0.6%$119/sqft |
Source: | ||
| 5/22/2025 | Pending sale | $339,990$118/sqft |
Source: | ||
| 5/1/2025 | Price change | $339,990-2.9%$118/sqft |
Source: | ||
| 4/15/2025 | Listed for sale | $350,000+127.3%$121/sqft |
Source: | ||
| 4/16/2002 | Sold | $154,000$53/sqft |
Source: Public Record Report a problem | ||
Public tax history
| Year | Property taxes | Tax assessment |
|---|---|---|
| 2025 | $4,786 +12.7% | $346,600 +3.8% |
| 2024 | $4,248 +1.2% | $333,800 +0.7% |
| 2023 | $4,196 +6.2% | $331,500 +13.2% |
Find assessor info on the county website
Neighborhood: 55321
Nearby schools
GreatSchools rating
- 10/10Cokato Elementary SchoolGrades: PK-4Distance: 0.5 mi
- 8/10Dassel-Cokato Middle SchoolGrades: 5-8Distance: 2.5 mi
- 9/10Dassel-Cokato Senior High SchoolGrades: 9-12Distance: 2.5 mi

Get pre-qualified for a loan
At Zillow Home Loans, we can pre-qualify you in as little as 5 minutes with no impact to your credit score.An equal housing lender. NMLS #10287.
Sell for more on Zillow
Get a free Zillow Showcase℠ listing and you could sell for .
$365,000
2% more+ $7,300
With Zillow Showcase(estimated)
$372,300