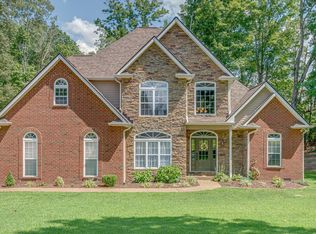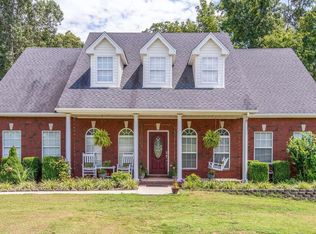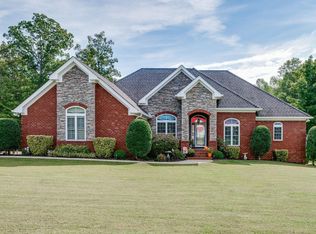Closed
$560,000
990 Iron Hill Rd, Burns, TN 37029
3beds
2,856sqft
Single Family Residence, Residential
Built in 2007
1.11 Acres Lot
$560,100 Zestimate®
$196/sqft
$2,984 Estimated rent
Home value
$560,100
$532,000 - $588,000
$2,984/mo
Zestimate® history
Loading...
Owner options
Explore your selling options
What's special
Price Improvement on this Beautifully Updated Home on Over 1 Acre – Just Minutes from Nashville!
Back on the market due to buyer’s home sale contingency not being fulfilled. No fault of the seller.
Located just 35 minutes from Nashville, 15 minutes from Dickson, and 40 minutes from Franklin, this beautifully updated open-concept home sits on a picturesque 1+ acre lot and is packed with upgrades and charm.
Recent improvements include a 2-year-old HVAC system, 5-year-old roof, new plumbing, a renovated primary bathroom with luxury tile, new carpet throughout, new hot water heater, upgraded stainless steel appliances, newly installed septic tank electronics and floats, and a recent septic inspection and pump-out. The home also comes with an active termite contract for added peace of mind.
Step outside to your own outdoor oasis featuring a custom pergola and grilling station—perfect for relaxing or entertaining friends and family.
**Bonus:** Seller is offering concessions toward closing costs and/or an interest rate buy-down!
This home truly has it all—country living with modern comfort, just minutes from the city. Don’t wait—call today for more information or to schedule your private showing: 615-504-8325.
Zillow last checked: 8 hours ago
Listing updated: January 20, 2026 at 02:13pm
Listing Provided by:
Melinda Keys 615-504-8325,
Synergy Realty Network, LLC
Bought with:
Chasity Herity, 367674
Blue Door Realty Group
Source: RealTracs MLS as distributed by MLS GRID,MLS#: 3017633
Facts & features
Interior
Bedrooms & bathrooms
- Bedrooms: 3
- Bathrooms: 3
- Full bathrooms: 2
- 1/2 bathrooms: 1
- Main level bedrooms: 1
Heating
- Central
Cooling
- Central Air
Appliances
- Included: Built-In Electric Oven, Cooktop, Dishwasher, Disposal, Microwave, Refrigerator, Stainless Steel Appliance(s)
- Laundry: Electric Dryer Hookup, Washer Hookup
Features
- Ceiling Fan(s), Central Vacuum, Entrance Foyer, High Ceilings, Open Floorplan, Smart Thermostat, Walk-In Closet(s), High Speed Internet
- Flooring: Carpet, Wood, Tile
- Basement: None,Crawl Space
- Number of fireplaces: 1
- Fireplace features: Family Room
Interior area
- Total structure area: 2,856
- Total interior livable area: 2,856 sqft
- Finished area above ground: 2,856
Property
Parking
- Total spaces: 2
- Parking features: Garage Door Opener, Attached, Aggregate
- Attached garage spaces: 2
Features
- Levels: One
- Stories: 2
- Patio & porch: Deck, Patio
- Fencing: Back Yard
Lot
- Size: 1.11 Acres
- Features: Level
- Topography: Level
Details
- Parcel number: 131 00420 000
- Special conditions: Standard
Construction
Type & style
- Home type: SingleFamily
- Property subtype: Single Family Residence, Residential
Materials
- Brick, Stone
- Roof: Shingle
Condition
- New construction: No
- Year built: 2007
Utilities & green energy
- Sewer: Septic Tank
- Water: Public
- Utilities for property: Water Available
Community & neighborhood
Security
- Security features: Security System, Smoke Detector(s)
Location
- Region: Burns
- Subdivision: Avery Place
Price history
| Date | Event | Price |
|---|---|---|
| 1/20/2026 | Sold | $560,000-6.7%$196/sqft |
Source: | ||
| 12/15/2025 | Contingent | $599,999$210/sqft |
Source: | ||
| 12/9/2025 | Price change | $599,999-4%$210/sqft |
Source: | ||
| 11/13/2025 | Listed for sale | $625,000$219/sqft |
Source: | ||
| 10/8/2025 | Listing removed | $625,000$219/sqft |
Source: | ||
Public tax history
Tax history is unavailable.
Neighborhood: 37029
Nearby schools
GreatSchools rating
- 9/10Stuart Burns Elementary SchoolGrades: PK-5Distance: 1.1 mi
- 8/10Burns Middle SchoolGrades: 6-8Distance: 0.8 mi
- 5/10Dickson County High SchoolGrades: 9-12Distance: 7.7 mi
Schools provided by the listing agent
- Elementary: Stuart Burns Elementary
- Middle: Burns Middle School
- High: Dickson County High School
Source: RealTracs MLS as distributed by MLS GRID. This data may not be complete. We recommend contacting the local school district to confirm school assignments for this home.
Get a cash offer in 3 minutes
Find out how much your home could sell for in as little as 3 minutes with a no-obligation cash offer.
Estimated market value$560,100
Get a cash offer in 3 minutes
Find out how much your home could sell for in as little as 3 minutes with a no-obligation cash offer.
Estimated market value
$560,100


