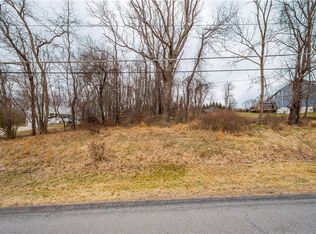Calling all Nature Lovers! Renovated Farmhouse on a 2.15 Acre Private Wooded Lot Minutes to the Sewickley Village, Downtown PGH & the PGH Airport. Amazing Views From the Wide Front Porch, Rear Deck and Out Every Window. Gourmet Kitchen with Granite Topped Island, Glazed Cabinetry & Stainless Appliances. Charming Pine Ceilings Throughout with an Open Floorplan that is Ideal for Entertaining! Convenient Main Level Powder Room. Spacious Bedrooms with Shutters and Neutral Carpet. Renovated Neutral Full Bath with Tile Flooring and Tub/Shower Combo. Don't Miss the Third Floor for Amazing Storage or Children's/Grandchildren's Play Space. Outdoor Firepit Area for Family Fun, and Spacious Private Rear Deck with Pergola for Entertaining. The Bubbling Creek and Wildlife that Surround This Home Make it Feel Like Your Own Nature Preserve. Don't Miss the Two Sheds for Gardening Tools and Abundant Guest Parking Aside the Long Driveway. A True One of a Kind Setting that is Sure to Impress!
This property is off market, which means it's not currently listed for sale or rent on Zillow. This may be different from what's available on other websites or public sources.


