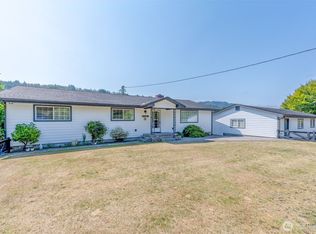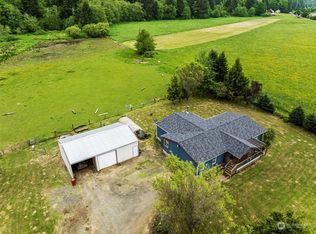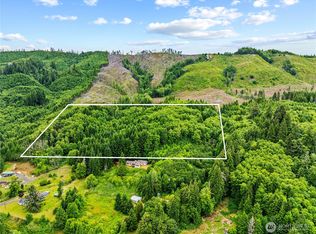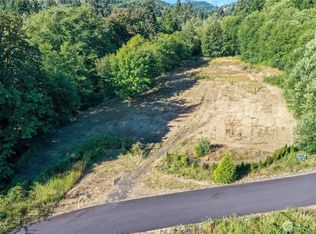Sold
Listed by:
Lacey Vik,
Wahkiakum Realty LLC
Bought with: Realty One Group Pacifica
$1,400,000
990 East Valley Road, Skamokawa, WA 98647
3beds
5,567sqft
Single Family Residence
Built in 2011
40.8 Acres Lot
$1,521,500 Zestimate®
$251/sqft
$4,325 Estimated rent
Home value
$1,521,500
$1.37M - $1.72M
$4,325/mo
Zestimate® history
Loading...
Owner options
Explore your selling options
What's special
Peaceful and spectacularly beautiful, this 40+ acre estate offers luxurious living spaces, pasture, barns and a fish bearing creek. Watch over the property from the main home... over 5000 square feet including 3 primary bedrooms with attached baths, wonderful craft/utility space, a cozy theater room, an awesome bar and gym. Pride of ownership shines through with high end finishes throughout: granite countertops, acacia hardwood floors, custom light fixtures and local artisan stained glass. The adjacent 650 sq ft apartment above the garage is furnished and ready for guests! Take a short walk down to the barn with a full artist studio above or head just up the road to the huge shop and additional 950 sq ft apartment. Dreams are made of this!
Zillow last checked: 8 hours ago
Listing updated: April 09, 2024 at 03:08pm
Listed by:
Lacey Vik,
Wahkiakum Realty LLC
Bought with:
Tracee Stoner, 139023
Realty One Group Pacifica
Tammy Payne, 21018111
Realty One Group Pacifica
Source: NWMLS,MLS#: 2178691
Facts & features
Interior
Bedrooms & bathrooms
- Bedrooms: 3
- Bathrooms: 6
- Full bathrooms: 2
- 3/4 bathrooms: 2
- 1/2 bathrooms: 2
- Main level bedrooms: 1
Primary bedroom
- Level: Main
Bedroom
- Level: Second
Bedroom
- Level: Second
Bathroom full
- Level: Second
Bathroom full
- Level: Second
Bathroom three quarter
- Level: Main
Bathroom three quarter
- Level: Main
Other
- Level: Lower
Other
- Level: Main
Bonus room
- Level: Lower
Dining room
- Level: Main
Entry hall
- Level: Main
Great room
- Level: Main
Kitchen with eating space
- Level: Main
Living room
- Level: Second
Rec room
- Level: Lower
Utility room
- Level: Main
Heating
- Fireplace(s), Heat Pump
Cooling
- Central Air
Appliances
- Included: Dishwasher_, Dryer, Microwave_, Refrigerator_, SeeRemarks_, StoveRange_, Trash Compactor, Washer, Dishwasher, Microwave, Refrigerator, See Remarks, StoveRange, Water Heater: Electric
Features
- Bath Off Primary, Central Vacuum, Ceiling Fan(s), Dining Room, Walk-In Pantry
- Flooring: Ceramic Tile, Hardwood, Travertine
- Doors: French Doors
- Windows: Double Pane/Storm Window
- Basement: Finished
- Number of fireplaces: 2
- Fireplace features: Wood Burning, Main Level: 1, Upper Level: 1, Fireplace
Interior area
- Total structure area: 5,567
- Total interior livable area: 5,567 sqft
Property
Parking
- Total spaces: 2
- Parking features: RV Parking, Driveway, Detached Garage
- Garage spaces: 2
Features
- Levels: Two
- Stories: 2
- Entry location: Main
- Patio & porch: Ceramic Tile, Hardwood, Second Primary Bedroom, Bath Off Primary, Built-In Vacuum, Ceiling Fan(s), Double Pane/Storm Window, Dining Room, French Doors, Jetted Tub, Security System, Sprinkler System, Vaulted Ceiling(s), Walk-In Closet(s), Walk-In Pantry, Wet Bar, Wired for Generator, Fireplace, Water Heater
- Spa features: Bath
- Has view: Yes
- View description: See Remarks, Territorial
- Waterfront features: Creek
Lot
- Size: 40.80 Acres
- Features: Adjacent to Public Land, Dead End Street, Open Lot, Secluded, Barn, Deck, Fenced-Partially, Outbuildings, Patio, Propane, RV Parking, Shop
- Topography: Equestrian,Level,PartialSlope
- Residential vegetation: Fruit Trees, Garden Space, Pasture, Wooded
Details
- Parcel number: 361006330001
- Zoning description: Jurisdiction: County
- Special conditions: Standard
- Other equipment: Wired for Generator
Construction
Type & style
- Home type: SingleFamily
- Architectural style: Craftsman
- Property subtype: Single Family Residence
Materials
- Wood Siding
- Foundation: Poured Concrete
- Roof: Composition
Condition
- Very Good
- Year built: 2011
Utilities & green energy
- Electric: Company: Wahkiakum PUD
- Sewer: Septic Tank
- Water: Individual Well
- Utilities for property: Direct Tv, Starlink
Community & neighborhood
Security
- Security features: Security System
Location
- Region: Skamokawa
- Subdivision: Skamokawa
Other
Other facts
- Listing terms: Cash Out,Conventional,VA Loan
- Cumulative days on market: 501 days
Price history
| Date | Event | Price |
|---|---|---|
| 4/9/2024 | Sold | $1,400,000-6.7%$251/sqft |
Source: | ||
| 2/8/2024 | Pending sale | $1,500,000$269/sqft |
Source: | ||
| 11/9/2023 | Listed for sale | $1,500,000+466%$269/sqft |
Source: | ||
| 1/3/2005 | Sold | $265,000$48/sqft |
Source: | ||
Public tax history
Tax history is unavailable.
Neighborhood: 98647
Nearby schools
GreatSchools rating
- 5/10Julius A Wendt Elementary/John C Thomas Middle SchoolGrades: K-8Distance: 6.9 mi
- 4/10Wahkiakum High SchoolGrades: 9-12Distance: 7.1 mi
Schools provided by the listing agent
- Elementary: J Wendt Elem/Wahkiak
- Middle: John C Thomas Middle School
- High: Wahkiakum High
Source: NWMLS. This data may not be complete. We recommend contacting the local school district to confirm school assignments for this home.
Get pre-qualified for a loan
At Zillow Home Loans, we can pre-qualify you in as little as 5 minutes with no impact to your credit score.An equal housing lender. NMLS #10287.



