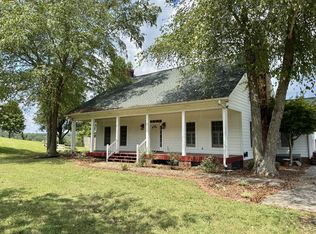a mother-in-law suite with its own private entrance and full bathroom. The main floor also features another bedroom and a full bathroom, while upstairs offers three additional bedrooms and another full bath-plenty of space for family and guests! Also has a long paved driveway and plenty of parking for guest or plenty of room to park an RV…. With ample land, multiple homesite opportunities, and room to expand, this property currently being used as a small farm.. also has two additional perk sites are already identified and mapped out if someone was interested in cutting off some of the property for lots on either end also has lots of road frontage to the entire place!!
This property is off market, which means it's not currently listed for sale or rent on Zillow. This may be different from what's available on other websites or public sources.
