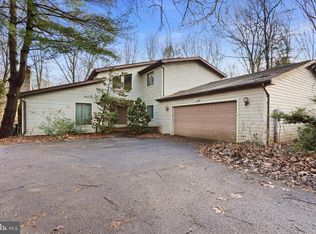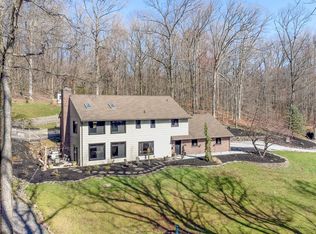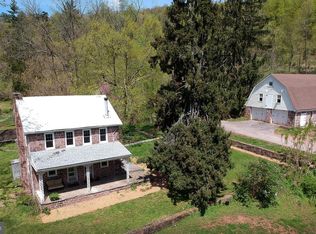Welcome to your own secluded retreat tucked away from it all yet only minutes to I83! NOT a short sale! This beautiful setting in Deer Park in Dover Township allows you to live on your own terms with room to breath! Your nearly 3 acre estate is secluded, set down in off of Cherry Orchard Road and backs to a common area pathway which leads to the community Pond. The yearly association fee is only $60.00! Get closer to nature and away from all those cookie cutter neighborhoods! Raised beds, gardens, a professionally landscaped water feature & a chicken coup are all tucked away in this great estate! Family Room: 15.4 x 18.5 This large, bright welcoming family room has a great view of the private wooded rear lot. This room features a raised hearth brick wood burning fireplace, freshly painted walls and trim, raised panel cherry cabinets and books shelves with a media nook, an Anderson Vinyl sliding glass door to the rear circular concrete patio a cable jack and phone jack. There are accent light for your artwork above the wooden mantle and plenty of storage for books, DVDs and gaming consoles in this well designed and very neutral room. Living Room: 21.8 x 13 This large and bright room has a great view of the secluded front yard, features carpeted floors, 2 crank out Anderson windows and a very large bay window. This room also boasts a central vacuum outlet, access to the Dining Room and a wrought iron railing to the open foyer. This is a great large room with a beautiful commanding view. Dining Room: 11.6 x 13.2 This great sized carpeted room features a brass chandelier with a dimmer, chair railing, the home’s thermostat and a large bright bay window with two crank out Anderson windows. There is a pocket door between the dining room and the kitchen as well to close off the kitchen during dinner parties with guests. Kitchen: 12.6 x 16.4 This large beautiful eat in kitchen features a dramatic curved wall, a large bright vinyl Anderson sliding glass door to a rear deck with a railing to grade, a secretary desk with a phone jack for organizing paperwork, solid wood raised panel kitchen cabinetry, fresh paint, a phone jack, 2 lazy Susan cabinets (upper and lower), a stainless steel sink with a hand wand and a gorgeous view of the rear landscaped water feature and forest, a Jenn-Air self cleaning range/oven, a Kenmore black microwave, a Maytag black dishwasher, a central vac outlet, neutral vinyl floors, recessed lights, an updated chandelier in the eating area, a separate staircase to the foyer, a space saver accordion pantry cabinet, a generous amount of countertop work space and a stainless steel G.E. side by side Refrigerator/freezer with water and ice dispenser. Recreation Room: 24.1 x 12.5 This large but cozy room features a vinyl and a carpeted floor, a cable jack, wood paneling, insulated drop ceiling tiles, access to the laundry room including a Kenmore Elite Washer and a Kenmore Elite electric dryer with fluorescent lights above. The laundry area also features a 50 gallon electric water heater. Craft and Hobbies Room: 12.6 x 9 This room is great for wrapping gifts, wood working, crafting and general storage. This room features a vinyl floor, wood paneling, insulated tile drop ceiling, fluorescent lighting above, a large amount of countertop work space and built in cabinets. Master Bedroom and Master Bath: 15.2 x 11 The master bedroom is located at the end of the hallway and features carpeted floors, 2 Anderson double hung windows, carpeted floors, a phone jack and a walk-in closet area which is approximately 6.9 x 5.9 in dimension. The master bath features a above mounted sink with vanity, a fiberglass shower with a beveled glass door, a mirrored medicine cabinet with a wall mounted light fixture, carpeted floors and a window overlooking the private backyard. Bedroom 2: 13.1 x 11.1 This room features carpeted floors, 2 Anderson double hung windows, a generous lighted closest w/bi-fold doors & a phone jack. Bedroom 3: 12.4 x
This property is off market, which means it's not currently listed for sale or rent on Zillow. This may be different from what's available on other websites or public sources.


