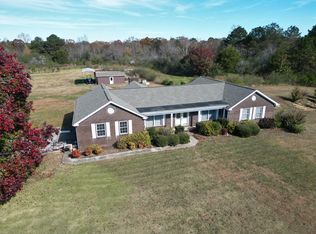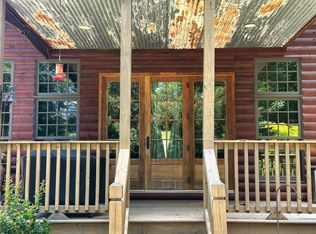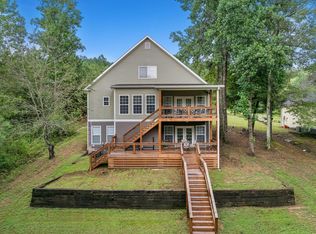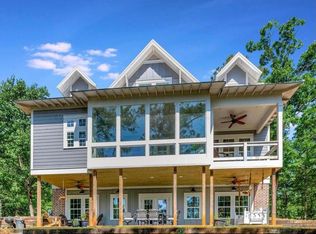CLOSING COST INCLUDED! Welcome to 10 acres of tranquility with this custom 4-bedroom, 3.5-bath home. Work from home in the dedicated office equipped with broadband internet & 5G. Sip your morning coffee on the spacious back deck or porch while taking in stunning wildlife views, then relax in the spa-inspired primary suite. Host with ease in the updated kitchen & formal dining room. The walk-out basement adds flexible space for a rec room, gym, and comes equipped with a full apartment. Attached oversized 2-car garage built with tons of storage, a double entry large barn, with all the equipment needed to maintain the land, this property offers modern comfort paired with serene country living.
For sale
Price cut: $5K (12/24)
$630,000
990 Chambers Rd, Double Springs, AL 35553
4beds
4,200sqft
Est.:
Single Family Residence
Built in 2007
10 Acres Lot
$-- Zestimate®
$150/sqft
$-- HOA
What's special
Walk-out basementStunning wildlife viewsFormal dining roomSpacious back deckSpa-inspired primary suiteUpdated kitchen
- 180 days |
- 501 |
- 21 |
Zillow last checked: 8 hours ago
Listing updated: December 24, 2025 at 08:07am
Listed by:
Carrie Branscum 405-657-7826,
KW Huntsville Keller Williams
Source: ValleyMLS,MLS#: 21889413
Tour with a local agent
Facts & features
Interior
Bedrooms & bathrooms
- Bedrooms: 4
- Bathrooms: 4
- Full bathrooms: 2
- 3/4 bathrooms: 1
- 1/2 bathrooms: 1
Rooms
- Room types: Foyer, Master Bedroom, Living Room, Bedroom 2, Dining Room, Bedroom 3, Kitchen, Bedroom 4, Family Room, Breakfast, Recreation Room, 2ndkit, Great Room, Bonus Room, Livingroom/Diningroom, Butlers Pantry, Office/Study, Bedroom, Glabath, Game Room, Guest, Laundry, Library, Master BR2, Media Room, Play, Exercise Room, Gathering Room, In-LawSuite, Workshop, LivingRm/DiningRm Combo, Breakfast Room, Sitting Room, Bathroom 1, Bathroom 2, Bathroom 3, Bath:Full, Bath:Half, Special Room, Utility Room, Mudroom, Master Bathroom, Bath:Master3/4, Bath:EnsuiteFull, Bath:Ensuite3/4, Bath:GuestFull, Bath:Guest1/2, Bath:GlamFull, Bath:Powder1/2
Primary bedroom
- Features: 12’ Ceiling, Ceiling Fan(s), Carpet, Smooth Ceiling, Window Cov, Walk in Closet 2
- Level: First
- Area: 225
- Dimensions: 15 x 15
Bedroom 2
- Features: Ceiling Fan(s), Carpet, Smooth Ceiling, Window Cov
- Level: First
- Area: 144
- Dimensions: 12 x 12
Bedroom 3
- Features: Ceiling Fan(s), Carpet, Smooth Ceiling, Window Cov
- Level: First
- Area: 132
- Dimensions: 11 x 12
Bedroom 4
- Features: Ceiling Fan(s), Carpet
- Level: First
- Area: 132
- Dimensions: 11 x 12
Primary bathroom
- Features: Double Vanity, Pantry, Recessed Lighting, Smooth Ceiling, Tile
- Level: First
- Area: 152
- Dimensions: 8 x 19
Bathroom 1
- Features: Recessed Lighting, Smooth Ceiling, Tile
- Level: First
- Area: 56
- Dimensions: 7 x 8
Bathroom 2
- Features: 12’ Ceiling, Recessed Lighting, Smooth Ceiling, Tile
- Level: First
- Area: 24
- Dimensions: 3 x 8
Bathroom 3
- Features: Tile
- Level: Basement
- Area: 72
- Dimensions: 9 x 8
Dining room
- Features: Crown Molding, Smooth Ceiling, Window Cov, Wood Floor
- Level: First
- Area: 143
- Dimensions: 11 x 13
Kitchen
- Features: Crown Molding, Eat-in Kitchen, Granite Counters, Kitchen Island, Pantry, Recessed Lighting, Smooth Ceiling, Wood Floor
- Level: First
- Area: 112
- Dimensions: 8 x 14
Living room
- Features: 12’ Ceiling, Ceiling Fan(s), Crown Molding, Fireplace, Granite Counters, Recessed Lighting, Smooth Ceiling, Window Cov, Wood Floor
- Level: First
- Area: 270
- Dimensions: 15 x 18
Office
- Features: Crown Molding, Recessed Lighting, Smooth Ceiling, Window Cov, Wood Floor
- Level: First
- Area: 132
- Dimensions: 11 x 12
Bonus room
- Level: Basement
- Area: 1953
- Dimensions: 31 x 63
Laundry room
- Features: Smooth Ceiling, Tile, Walk-In Closet(s), Built-in Features
- Level: First
- Area: 133
- Dimensions: 7 x 19
Heating
- Central 2
Cooling
- Central 2
Appliances
- Included: Dishwasher Drawer, Dryer, Washer
Features
- Basement: Basement
- Has fireplace: Yes
- Fireplace features: Wood Burning
Interior area
- Total interior livable area: 4,200 sqft
Property
Parking
- Parking features: Garage-Two Car, Garage Faces Side
Features
- Patio & porch: Deck, Front Porch
- Exterior features: Curb/Gutters
- Waterfront features: Stream/Creek
Lot
- Size: 10 Acres
- Features: Cleared, No Deed Restrictions
- Residential vegetation: Wooded
Details
- Additional structures: Barn/Stable
- Parcel number: 671303060000011001
Construction
Type & style
- Home type: SingleFamily
- Architectural style: Ranch
- Property subtype: Single Family Residence
Condition
- New construction: No
- Year built: 2007
Utilities & green energy
- Sewer: Septic Tank
- Water: Well
Community & HOA
Community
- Features: Curbs
- Security: Security System
- Subdivision: Metes And Bounds
HOA
- Has HOA: No
Location
- Region: Double Springs
Financial & listing details
- Price per square foot: $150/sqft
- Tax assessed value: $17,400
- Annual tax amount: $722
- Date on market: 8/13/2025
Estimated market value
Not available
Estimated sales range
Not available
Not available
Price history
Price history
| Date | Event | Price |
|---|---|---|
| 12/24/2025 | Price change | $630,000-0.8%$150/sqft |
Source: | ||
| 8/13/2025 | Listed for sale | $635,000$151/sqft |
Source: | ||
| 8/1/2025 | Listing removed | $635,000$151/sqft |
Source: | ||
| 5/20/2025 | Listed for sale | $635,000$151/sqft |
Source: | ||
| 5/19/2025 | Listing removed | $635,000$151/sqft |
Source: | ||
Public tax history
Public tax history
| Year | Property taxes | Tax assessment |
|---|---|---|
| 2024 | $722 +2.1% | $1,740 -94.8% |
| 2023 | $707 +8.5% | $33,580 +8.3% |
| 2022 | $652 | $31,000 |
Find assessor info on the county website
BuyAbility℠ payment
Est. payment
$3,406/mo
Principal & interest
$3012
Home insurance
$221
Property taxes
$173
Climate risks
Neighborhood: 35553
Nearby schools
GreatSchools rating
- 4/10Double Springs Elementary SchoolGrades: PK-4Distance: 2.2 mi
- 8/10Double Springs Middle SchoolGrades: 5-8Distance: 3.5 mi
- 8/10Winston Co High SchoolGrades: 9-12Distance: 3.5 mi
Schools provided by the listing agent
- Elementary: Double Springs Elementary
- Middle: Double Springs Middle
- High: Winston County Hs
Source: ValleyMLS. This data may not be complete. We recommend contacting the local school district to confirm school assignments for this home.
- Loading
- Loading




