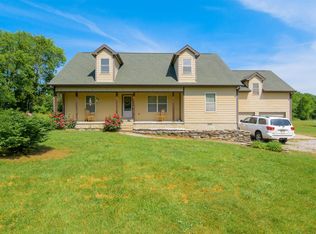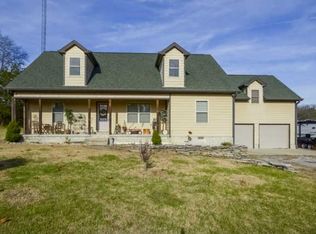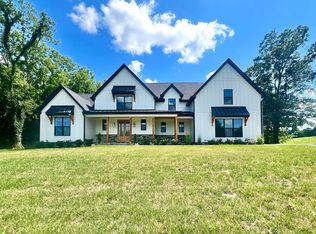Sold for $1,270,900
$1,270,900
990 Burnt House Rd, Lebanon, TN 37090
4beds
3,804sqft
Single Family Residence
Built in 2024
6 Acres Lot
$1,247,000 Zestimate®
$334/sqft
$3,964 Estimated rent
Home value
$1,247,000
$1.16M - $1.35M
$3,964/mo
Zestimate® history
Loading...
Owner options
Explore your selling options
What's special
Stunning new build on 6 acre lot. Upon entry you will be welcomed into the foyer showcasing elaborate trim work & an open staircase w/ tons of natural light. Home features spacious eat in kitchen w/ quartz countertops, back splash, massive island w/ double depth cabinetry, white cabinets, SS appliances, double oven, pot filler, gas stove w/ custom hood & pantry. Solid hardwood flooring throughout main level, Living room boast "X" coffered ceiling & brick fireplace w/gas logs, Main level primary ensuite with exposed beams, walk out door to back porch, double sink quartz vanity, walk in tiled shower, floating soaker tub, custom closet that connects to the utility room. Additional main level BR with full bath, 2nd level bedrooms share a Jack and Jill bath, massive vaulted ceiling bonus room w/ wet bar, and 1/2 bath. The back porch is perfect for entertaining w/ wood burning fireplace, direct entry door to 1/2 bath, grilling pad, and tongue & groove wood ceiling. Tankless WH & concrete dr.
Zillow last checked: 8 hours ago
Listing updated: March 20, 2025 at 08:23pm
Listed by:
Robin Underwood,
Underwood Hometown Realty, LLC
Bought with:
Other Other Non Realtor, 999999
Other Non Member Office
Source: UCMLS,MLS#: 234072
Facts & features
Interior
Bedrooms & bathrooms
- Bedrooms: 4
- Bathrooms: 5
- Full bathrooms: 3
- Partial bathrooms: 2
- Main level bedrooms: 2
Primary bedroom
- Level: Main
- Area: 272
- Dimensions: 17 x 16
Bedroom 2
- Level: Main
- Area: 182
- Dimensions: 14 x 13
Bedroom 3
- Level: Upper
- Area: 224
- Dimensions: 16 x 14
Bedroom 4
- Level: Upper
- Area: 169
- Dimensions: 13 x 13
Dining room
- Level: Main
- Area: 140
- Dimensions: 14 x 10
Kitchen
- Level: Main
- Area: 192
- Dimensions: 16 x 12
Living room
- Level: Main
- Area: 361
- Dimensions: 19 x 19
Heating
- Central
Cooling
- Central Air
Appliances
- Included: Dishwasher, Microwave, Range Hood, Gas Water Heater
- Laundry: Main Level
Features
- Wet Bar, Ceiling Fan(s), Walk-In Closet(s)
- Basement: Crawl Space
- Number of fireplaces: 2
- Fireplace features: Two, Living Room
Interior area
- Total structure area: 3,804
- Total interior livable area: 3,804 sqft
Property
Parking
- Total spaces: 3
- Parking features: Concrete, Garage Door Opener, Attached, Garage
- Has attached garage: Yes
- Covered spaces: 3
- Has uncovered spaces: Yes
Features
- Levels: Two
- Patio & porch: Porch, Covered, Patio
- Exterior features: Lighting, Decorative Lighting
Lot
- Size: 6 Acres
- Dimensions: 261360
Details
- Parcel number: 030.00
Construction
Type & style
- Home type: SingleFamily
- Property subtype: Single Family Residence
Materials
- Brick, HardiPlank Type, Frame
- Roof: Composition
Condition
- Year built: 2024
Utilities & green energy
- Electric: Circuit Breakers
- Gas: Tank Rented
- Sewer: Septic Tank
- Water: Utility District
- Utilities for property: Propane
Community & neighborhood
Security
- Security features: Smoke Detector(s)
Location
- Region: Lebanon
- Subdivision: None
Other
Other facts
- Road surface type: Paved
Price history
| Date | Event | Price |
|---|---|---|
| 3/7/2025 | Sold | $1,270,900$334/sqft |
Source: | ||
| 2/4/2025 | Pending sale | $1,270,900$334/sqft |
Source: | ||
| 2/4/2025 | Contingent | $1,270,900$334/sqft |
Source: | ||
| 1/23/2025 | Price change | $1,270,900-0.1%$334/sqft |
Source: | ||
| 1/16/2025 | Listed for sale | $1,271,900$334/sqft |
Source: | ||
Public tax history
Tax history is unavailable.
Neighborhood: 37090
Nearby schools
GreatSchools rating
- 5/10Watertown Elementary SchoolGrades: PK-8Distance: 5.9 mi
- 6/10Watertown High SchoolGrades: 9-12Distance: 7.1 mi
- 7/10Watertown Middle SchoolGrades: 6-8Distance: 6.3 mi
Get a cash offer in 3 minutes
Find out how much your home could sell for in as little as 3 minutes with a no-obligation cash offer.
Estimated market value$1,247,000
Get a cash offer in 3 minutes
Find out how much your home could sell for in as little as 3 minutes with a no-obligation cash offer.
Estimated market value
$1,247,000


