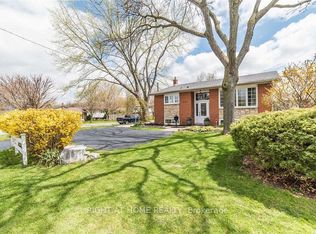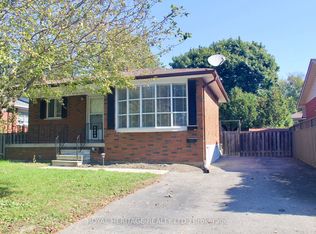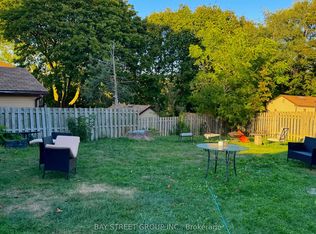Beautiful Family Home On Quiet Private Court In Prime Oshawa Great Location. Spectacular Lot With Heated Inground Pool And Extensive Entertaining Area. Features Large Bright Sunroom Overlooking Gorgeous Professionally Landscaped Backyard. This Home Is An Entertainer's Dream With Large Family Room And Fireplace, Games Room And Bar. Separate Bsmt Entrance For Potential Income Suite. Loaded With Many Upgrades,Close To Shopping, Restaurants And Minutes To 401. Upgraded Bathrooms, & Kitchen+Floors& Backsp,Granite Top, New Sunroom Windows, Pot-Lights, Pool Filter, Tankless Hwt&Furnace 2019, 200Amps Board With Rough-In For Hot Tub.
This property is off market, which means it's not currently listed for sale or rent on Zillow. This may be different from what's available on other websites or public sources.


