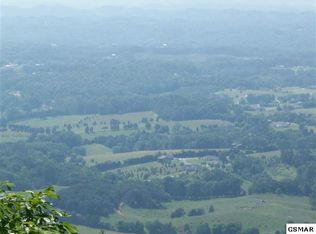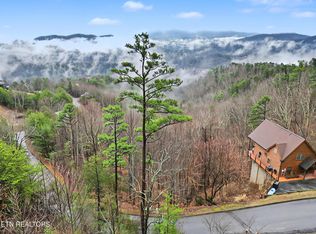Sold for $1,275,000
$1,275,000
990 Autumn Ridge Way, Sevierville, TN 37876
4beds
3,372sqft
Single Family Residence, Residential
Built in 2003
1.88 Acres Lot
$1,234,100 Zestimate®
$378/sqft
$6,039 Estimated rent
Home value
$1,234,100
$1.14M - $1.35M
$6,039/mo
Zestimate® history
Loading...
Owner options
Explore your selling options
What's special
VIEWS! VIEWS! VIEWS! Whether you are looking for an investment property for short term renting, a wonderful vacation getaway, or a personal residence, this home has it all. Mountain views like this don't come up for sale often. This is truly a one of a kind property. There is nothing cookie-cutter about this piece of paradise. You will have tons of privacy and peace in this home on 1.88 acres. This beautiful, custom luxury home has 4 bedrooms and 3 1/2 bathrooms. From the wood-burning fireplaces to the beautiful craftsmanship, this home is indeed a rare gem. There are well appointed kitchens and dining areas on both levels for added ease of preparing and sharing meals whether you are relaxing upstairs or spending time in your beautiful saltwater pool overlooking the gorgeous Smoky Mountains. The main level has the master bedroom and bathroom as well as two guest bedrooms and a full bath as well as a half bathroom. Both levels have amazing views! The terrace level has another living area, a fantastic custom bar, and also has another bedroom and full bathroom. The real show stopper is out the back door with the beautiful saltwater pool which is an entertainer's paradise surrounded by one of the best views in the Smokies. This home has been run for six years as a successful short term rental holding 14 guests and most of the furnishings minus a few personal items may come with the home if desired. New deck in fall of 2022. House and deck were painted 2023.
Zillow last checked: 8 hours ago
Listing updated: February 27, 2026 at 08:17am
Listed by:
Ralph Harvey 855-456-4945,
Listwithfreedom.com
Bought with:
Brandon Thompson, 360471
Real Broker
Source: GSMAR, GSMMLS,MLS#: 268422
Facts & features
Interior
Bedrooms & bathrooms
- Bedrooms: 4
- Bathrooms: 4
- Full bathrooms: 3
- 1/2 bathrooms: 1
Primary bedroom
- Description: Size: 12x13
- Level: First
Primary bedroom
- Level: First
Bedroom 2
- Level: First
Bedroom 2
- Level: First
Bedroom 3
- Level: First
Bedroom 3
- Level: First
Bedroom 4
- Level: Basement
Bedroom 4
- Level: Basement
Kitchen
- Description: Size: 10x11
- Level: First
Kitchen
- Level: First
Living room
- Description: Size: 15x17
- Level: First
Living room
- Level: First
Heating
- Central
Cooling
- Central Air
Appliances
- Included: Dishwasher, Dryer, Electric Range, Microwave, Refrigerator, Washer
Features
- Central Vacuum
- Flooring: Wood
- Basement: Walk-Out Access
- Has fireplace: Yes
- Fireplace features: Wood Burning
Interior area
- Total structure area: 3,372
- Total interior livable area: 3,372 sqft
- Finished area above ground: 1,686
- Finished area below ground: 1,686
Property
Parking
- Total spaces: 2
- Parking features: Garage - Attached
- Attached garage spaces: 2
Features
- Levels: One
- Stories: 1
Lot
- Size: 1.88 Acres
- Dimensions: 275 x 230 x 240 x 300
Details
- Parcel number: 078065 00108
- Zoning: R-1
Construction
Type & style
- Home type: SingleFamily
- Architectural style: Ranch
- Property subtype: Single Family Residence, Residential
Materials
- Stucco
- Foundation: Basement
- Roof: Composition
Condition
- Year built: 2003
Utilities & green energy
- Sewer: Septic Tank
- Water: Well
Community & neighborhood
Location
- Region: Sevierville
- Subdivision: Autumn Ridge Estates
HOA & financial
HOA
- Has HOA: Yes
- HOA fee: $130 quarterly
- Association name: AUTUMN RIDGE ESTATES
Other
Other facts
- Listing terms: Cash,Conventional,FHA,VA Loan
- Road surface type: Paved
Price history
| Date | Event | Price |
|---|---|---|
| 3/26/2024 | Sold | $1,275,000+2%$378/sqft |
Source: | ||
| 2/26/2024 | Pending sale | $1,250,000$371/sqft |
Source: | ||
| 2/21/2024 | Price change | $1,250,000-10.7%$371/sqft |
Source: | ||
| 2/16/2024 | Listed for sale | $1,400,000$415/sqft |
Source: | ||
| 12/13/2023 | Listing removed | -- |
Source: | ||
Public tax history
| Year | Property taxes | Tax assessment |
|---|---|---|
| 2025 | $3,303 | $223,160 |
| 2024 | $3,303 +60% | $223,160 +60% |
| 2023 | $2,064 | $139,475 |
Find assessor info on the county website
Neighborhood: 37876
Nearby schools
GreatSchools rating
- 7/10New Center ElementaryGrades: K-8Distance: 2.9 mi
- 5/10Sevier County High SchoolGrades: 9-12Distance: 7.3 mi
- 7/10Catons Chapel Elementary SchoolGrades: PK-6Distance: 5.1 mi
Get pre-qualified for a loan
At Zillow Home Loans, we can pre-qualify you in as little as 5 minutes with no impact to your credit score.An equal housing lender. NMLS #10287.

