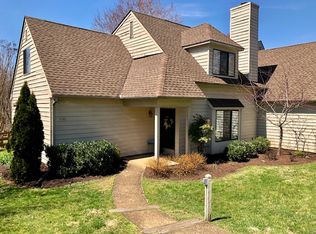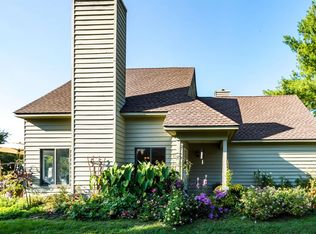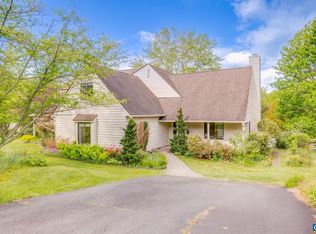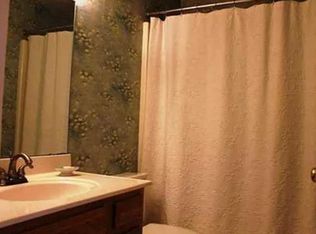GREAT LOCATION IN WESTERN ALBEMARLE IN POPULAR HIGHLANDS NEIGHBORHOOD. WELL MAINTAINED WITH KITCHEN UPGRADES INCLUDING GRANITE COUNTERTOPS, CENTER ISLAND AND STAINLESS STEEL APPLIANCES. FIRST FLOOR MBR AND LARGE BONUS ROOM ON SECOND LEVEL. NICELY LANDSCAPED WITH LARGE FENCED IN BACKYARD THAT BACKS TO COMMON AREA AND OFFERS WINTER MOUNTAIN VIEWS. PRIVATELY LOCATED ON CUL-DE-SAC.
This property is off market, which means it's not currently listed for sale or rent on Zillow. This may be different from what's available on other websites or public sources.




