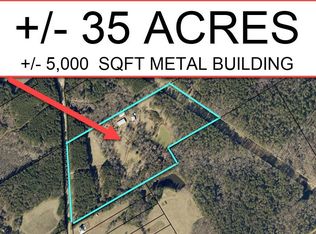Closed
$509,000
99 Youth Jersey Rd, Covington, GA 30014
4beds
2,199sqft
Single Family Residence
Built in 2023
4.39 Acres Lot
$508,200 Zestimate®
$231/sqft
$2,537 Estimated rent
Home value
$508,200
Estimated sales range
Not available
$2,537/mo
Zestimate® history
Loading...
Owner options
Explore your selling options
What's special
Better than NEW Construction. Custom built in 2023 and still under the builder's warranty. Bring your horses or other animals to this 4+ acre property with versatility including a 70' x 140' fenced-in Dressage arena/ Riding area/pasture. This Beautiful 4 Bedroom 2.5 Bath Ranch is located in Sought After Walnut Grove Schools or you can choose Social Circle Schools. This modern farmhouse plan is a split bedroom plan with the master suite on one side and the other bedrooms on the other. You will fall in love with the views & the open floor plan. The great room opens to the kitchen and dining area. The upgraded kitchen sets this home apart, featuring high-end appliances that go beyond the standard builder's grade including an upgraded stove, refrigerator (rarely included in new construction), & top of the line dishwasher. Enjoy the Simpure RO water system for clean filtered water right at your fingertips. No carpet in this home with upgraded LVP throughout. Master suite has a walk-in tile shower, dual vanity, walk-in closet, & more. The backyard is also fenced in for your enjoyment and to provide a safe place for pets to roam. This is truly a turnkey home that offers more than new construction without the wait! Don't miss your chance to own this beautifully upgraded home in a fantastic location. Schedule your showing today!
Zillow last checked: 8 hours ago
Listing updated: April 28, 2025 at 08:23am
Listed by:
Brad Echols 770-315-9292,
Extol Realty
Bought with:
Kimone Oruga, 431518
Sanders Real Estate
Source: GAMLS,MLS#: 10462757
Facts & features
Interior
Bedrooms & bathrooms
- Bedrooms: 4
- Bathrooms: 3
- Full bathrooms: 2
- 1/2 bathrooms: 1
- Main level bathrooms: 2
- Main level bedrooms: 4
Kitchen
- Features: Breakfast Bar, Kitchen Island, Pantry, Solid Surface Counters
Heating
- Forced Air, Heat Pump, Natural Gas
Cooling
- Central Air
Appliances
- Included: Dishwasher, Gas Water Heater, Microwave, Refrigerator, Stainless Steel Appliance(s)
- Laundry: In Hall
Features
- Double Vanity, High Ceilings, Master On Main Level, Separate Shower, Soaking Tub, Split Bedroom Plan, Walk-In Closet(s)
- Flooring: Other
- Basement: None
- Number of fireplaces: 1
- Fireplace features: Factory Built, Family Room, Gas Starter
- Common walls with other units/homes: No Common Walls
Interior area
- Total structure area: 2,199
- Total interior livable area: 2,199 sqft
- Finished area above ground: 2,199
- Finished area below ground: 0
Property
Parking
- Parking features: Garage, Garage Door Opener, Kitchen Level, Side/Rear Entrance
- Has garage: Yes
Features
- Levels: One
- Stories: 1
- Patio & porch: Porch
- Fencing: Back Yard,Fenced,Other
- Body of water: None
Lot
- Size: 4.39 Acres
- Features: Level, Pasture
Details
- Parcel number: N066B005
Construction
Type & style
- Home type: SingleFamily
- Architectural style: Ranch
- Property subtype: Single Family Residence
Materials
- Concrete
- Foundation: Slab
- Roof: Composition
Condition
- Resale
- New construction: No
- Year built: 2023
Utilities & green energy
- Sewer: Septic Tank
- Water: Public
- Utilities for property: Cable Available, Electricity Available, Natural Gas Available, Water Available
Community & neighborhood
Security
- Security features: Smoke Detector(s)
Community
- Community features: None
Location
- Region: Covington
- Subdivision: None
HOA & financial
HOA
- Has HOA: No
- Services included: None
Other
Other facts
- Listing agreement: Exclusive Right To Sell
- Listing terms: Cash,Conventional,FHA,VA Loan
Price history
| Date | Event | Price |
|---|---|---|
| 4/25/2025 | Sold | $509,000$231/sqft |
Source: | ||
| 4/1/2025 | Pending sale | $509,000$231/sqft |
Source: | ||
| 3/13/2025 | Price change | $509,000-1.9%$231/sqft |
Source: | ||
| 2/20/2025 | Listed for sale | $519,000+6.2%$236/sqft |
Source: | ||
| 4/15/2024 | Sold | $488,500$222/sqft |
Source: Public Record Report a problem | ||
Public tax history
| Year | Property taxes | Tax assessment |
|---|---|---|
| 2024 | $4,405 +263.1% | $149,440 +273.6% |
| 2023 | $1,213 | $40,000 |
Find assessor info on the county website
Neighborhood: 30014
Nearby schools
GreatSchools rating
- 6/10Walnut Grove Elementary SchoolGrades: PK-5Distance: 3 mi
- 6/10Youth Middle SchoolGrades: 6-8Distance: 4.7 mi
- 7/10Walnut Grove High SchoolGrades: 9-12Distance: 4.5 mi
Schools provided by the listing agent
- Elementary: Walnut Grove
- Middle: Youth Middle
- High: Walnut Grove
Source: GAMLS. This data may not be complete. We recommend contacting the local school district to confirm school assignments for this home.
Get a cash offer in 3 minutes
Find out how much your home could sell for in as little as 3 minutes with a no-obligation cash offer.
Estimated market value$508,200
Get a cash offer in 3 minutes
Find out how much your home could sell for in as little as 3 minutes with a no-obligation cash offer.
Estimated market value
$508,200
