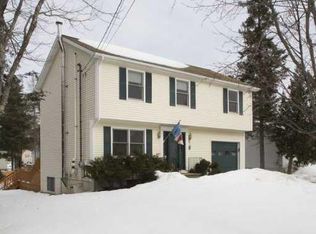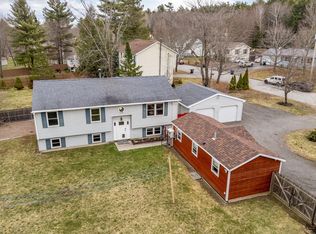Closed
$345,000
99 Yankee Avenue, Bangor, ME 04401
4beds
1,968sqft
Single Family Residence
Built in 1995
0.27 Acres Lot
$349,500 Zestimate®
$175/sqft
$2,552 Estimated rent
Home value
$349,500
$217,000 - $566,000
$2,552/mo
Zestimate® history
Loading...
Owner options
Explore your selling options
What's special
Spacious 4-bedroom, 2-bath ranch offering comfortable one-floor living with an open-concept kitchen, dining, and living area featuring vaulted ceilings. The layout is bright and airy, perfect for everyday living or entertaining. A heat pump and newer furnace ensure year-round comfort, while the recently installed fence adds privacy and security to the large backyard—great for pets, play, or gatherings. The finished basement offers additional flexible space, thoughtfully designed with a large family room and two rooms that can suit a variety of needs. Convenient location and move-in ready—this home is a must-see!
Zillow last checked: 8 hours ago
Listing updated: August 29, 2025 at 11:53am
Listed by:
Better Homes & Gardens Real Estate/The Masiello Group
Bought with:
Integrity Homes Real Estate Group, PC
Source: Maine Listings,MLS#: 1632036
Facts & features
Interior
Bedrooms & bathrooms
- Bedrooms: 4
- Bathrooms: 2
- Full bathrooms: 2
Primary bedroom
- Features: Closet, Full Bath
- Level: First
- Area: 224 Square Feet
- Dimensions: 14 x 16
Bedroom 1
- Features: Closet
- Level: First
- Area: 182 Square Feet
- Dimensions: 13 x 14
Bedroom 2
- Features: Closet
- Level: First
- Area: 143 Square Feet
- Dimensions: 11 x 13
Bedroom 3
- Features: Closet
- Level: Basement
- Area: 156 Square Feet
- Dimensions: 12 x 13
Family room
- Features: Heat Stove
- Level: Basement
- Area: 260 Square Feet
- Dimensions: 13 x 20
Kitchen
- Features: Cathedral Ceiling(s), Heat Stove
- Level: First
- Area: 231 Square Feet
- Dimensions: 11 x 21
Living room
- Features: Cathedral Ceiling(s), Heat Stove
- Level: First
- Area: 255 Square Feet
- Dimensions: 15 x 17
Office
- Features: Closet
- Level: Basement
- Area: 143 Square Feet
- Dimensions: 11 x 13
Heating
- Baseboard, Hot Water, Zoned
Cooling
- Heat Pump
Appliances
- Included: Dishwasher, Disposal, Dryer, Microwave, Electric Range, Refrigerator, Washer
Features
- 1st Floor Bedroom, Primary Bedroom w/Bath
- Flooring: Carpet, Tile, Hardwood
- Basement: Interior Entry,Finished,Full,Unfinished
- Has fireplace: No
Interior area
- Total structure area: 1,968
- Total interior livable area: 1,968 sqft
- Finished area above ground: 1,440
- Finished area below ground: 528
Property
Parking
- Parking features: Paved, 1 - 4 Spaces, On Site
Features
- Patio & porch: Deck
Lot
- Size: 0.27 Acres
- Features: Near Shopping, Near Town, Neighborhood, Level, Open Lot, Landscaped
Details
- Parcel number: BANGMR14L212
- Zoning: Res
- Other equipment: Cable, Internet Access Available
Construction
Type & style
- Home type: SingleFamily
- Architectural style: Ranch
- Property subtype: Single Family Residence
Materials
- Wood Frame, Vinyl Siding
- Roof: Shingle
Condition
- Year built: 1995
Utilities & green energy
- Electric: Circuit Breakers
- Sewer: Public Sewer
- Water: Public
- Utilities for property: Utilities On
Community & neighborhood
Security
- Security features: Air Radon Mitigation System
Location
- Region: Bangor
Other
Other facts
- Road surface type: Paved
Price history
| Date | Event | Price |
|---|---|---|
| 8/29/2025 | Sold | $345,000+0%$175/sqft |
Source: | ||
| 8/11/2025 | Pending sale | $344,900$175/sqft |
Source: | ||
| 7/28/2025 | Listed for sale | $344,900+105.9%$175/sqft |
Source: | ||
| 6/5/2017 | Sold | $167,500-0.9%$85/sqft |
Source: | ||
| 4/21/2017 | Listed for sale | $169,000+14.2%$86/sqft |
Source: Realty of Maine #1302830 | ||
Public tax history
| Year | Property taxes | Tax assessment |
|---|---|---|
| 2024 | $4,535 | $236,800 |
| 2023 | $4,535 +6% | $236,800 +12.9% |
| 2022 | $4,280 +7.6% | $209,800 +17.7% |
Find assessor info on the county website
Neighborhood: 04401
Nearby schools
GreatSchools rating
- 5/10Downeast SchoolGrades: PK-3Distance: 0.6 mi
- 6/10James F. Doughty SchoolGrades: 6-8Distance: 3 mi
- 6/10Bangor High SchoolGrades: 9-12Distance: 2.1 mi

Get pre-qualified for a loan
At Zillow Home Loans, we can pre-qualify you in as little as 5 minutes with no impact to your credit score.An equal housing lender. NMLS #10287.

