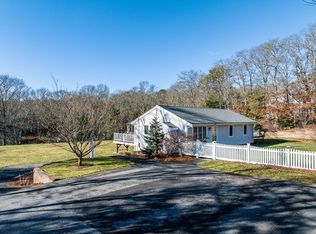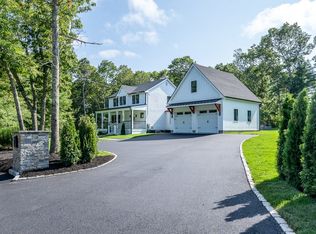Sold for $756,490
$756,490
99 Wood Duck Road, Marstons Mills, MA 02648
3beds
1,656sqft
Single Family Residence
Built in 1972
1.19 Acres Lot
$771,200 Zestimate®
$457/sqft
$3,300 Estimated rent
Home value
$771,200
$694,000 - $856,000
$3,300/mo
Zestimate® history
Loading...
Owner options
Explore your selling options
What's special
Welcome to 99 Wood Duck Rd, a meticulously maintained gem sited on over an acre of beautifully landscape land. This home seamlessly combines classic charm with modern upgrades, providing the ideal backdrop for a move in ready home for the New Year.Experience a beautiful home, offering a fresh feel throughout. This charming abode boasts 3 spacious bedrooms, 2 baths, a stylish kitchen with top-quality finishes and newer appliances. There is a newer roof, heating/AC systems, windows & doors. Enjoy cozy evenings by the inviting stone gas fireplace & appreciate the finished basement, adding 600 sq feet of additional living area which includes a dedicated home office, family room and bath. Expansive outdoor living areas feature a patio with firepit, decking off the kitchen area, perfect for entertaining, while a large yard that has an electrical fence for animal lovers, presents opportunities for gardening, play, and enjoyment. Whether you're a first-time buyer seeking a solid start or looking to downsize without compromising on quality, this home offers it all!
Zillow last checked: 8 hours ago
Listing updated: April 01, 2025 at 12:30pm
Listed by:
Barbara Corcoran 508-648-7569,
William Raveis Real Estate & Home Services
Bought with:
DREAM International, 9530351
Dream Homes & Estates, Inc.
Source: CCIMLS,MLS#: 22405861
Facts & features
Interior
Bedrooms & bathrooms
- Bedrooms: 3
- Bathrooms: 2
- Full bathrooms: 2
Primary bedroom
- Description: Flooring: Vinyl
- Features: Closet
- Level: First
Bedroom 2
- Features: Closet
- Level: First
Bedroom 3
- Level: First
Kitchen
- Description: Countertop(s): Granite,Flooring: Vinyl
- Level: First
Living room
- Description: Fireplace(s): Gas,Flooring: Vinyl
- Features: Closet, Living Room
Heating
- Forced Air
Cooling
- Central Air
Appliances
- Included: Dishwasher, Refrigerator, Gas Water Heater
Features
- HU Cable TV, Recessed Lighting
- Flooring: Other
- Basement: Finished,Interior Entry,Full
- Number of fireplaces: 1
- Fireplace features: Gas
Interior area
- Total structure area: 1,656
- Total interior livable area: 1,656 sqft
Property
Parking
- Total spaces: 5
- Parking features: Open
- Has uncovered spaces: Yes
Features
- Stories: 1
- Exterior features: Private Yard, Underground Sprinkler
Lot
- Size: 1.19 Acres
- Features: Conservation Area, School, Medical Facility, House of Worship, Shopping, In Town Location
Details
- Parcel number: 030040
- Zoning: RF
- Special conditions: None
Construction
Type & style
- Home type: SingleFamily
- Property subtype: Single Family Residence
Materials
- Clapboard
- Foundation: Poured
- Roof: Asphalt, Pitched
Condition
- Updated/Remodeled, Actual
- New construction: No
- Year built: 1972
Utilities & green energy
- Sewer: Septic Tank
Community & neighborhood
Location
- Region: Marstons Mills
HOA & financial
HOA
- Has HOA: Yes
- HOA fee: $300 annually
- Amenities included: Beach Access
Other
Other facts
- Listing terms: Conventional
- Road surface type: Paved
Price history
| Date | Event | Price |
|---|---|---|
| 3/31/2025 | Sold | $756,490+0.9%$457/sqft |
Source: | ||
| 3/4/2025 | Pending sale | $749,900$453/sqft |
Source: | ||
| 2/24/2025 | Price change | $749,900-2%$453/sqft |
Source: | ||
| 1/2/2025 | Listed for sale | $765,000+176.2%$462/sqft |
Source: | ||
| 4/16/2008 | Sold | $277,000$167/sqft |
Source: Public Record Report a problem | ||
Public tax history
| Year | Property taxes | Tax assessment |
|---|---|---|
| 2025 | $4,178 +3.6% | $516,400 +0.1% |
| 2024 | $4,031 +5.2% | $516,100 +12.4% |
| 2023 | $3,831 +18.7% | $459,300 +37.2% |
Find assessor info on the county website
Neighborhood: Marstons Mills
Nearby schools
GreatSchools rating
- 7/10West Villages Elementary SchoolGrades: K-3Distance: 2.9 mi
- 5/10Barnstable Intermediate SchoolGrades: 6-7Distance: 6.3 mi
- 4/10Barnstable High SchoolGrades: 8-12Distance: 6.4 mi
Schools provided by the listing agent
- District: Barnstable
Source: CCIMLS. This data may not be complete. We recommend contacting the local school district to confirm school assignments for this home.
Get a cash offer in 3 minutes
Find out how much your home could sell for in as little as 3 minutes with a no-obligation cash offer.
Estimated market value$771,200
Get a cash offer in 3 minutes
Find out how much your home could sell for in as little as 3 minutes with a no-obligation cash offer.
Estimated market value
$771,200

