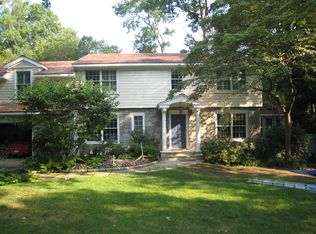Expanded & sunny colonial on Wonderful Winthrop, set on a quiet half mile circle of lovely properties. Surprisingly spacious with multiple play, entertaining and office areas, including a Family Room off Kitchen with an adorable play loft. Delightful Sunroom, Office, formal Dining & Living rooms plus Den which could be converted to 4th Bedroom. Master bedroom has en-suite bath plus 2 walk-in closets and 2 add'l bedrooms & hall bath on second level. Extra 700 sf in lower level not included in tax card. Beautiful, private & level backyard with expansive deck. The Village of Old Greenwich, Tod's Point beach/park, schools, train, and library are all within easy reach. Ready to move in for the new school year!
This property is off market, which means it's not currently listed for sale or rent on Zillow. This may be different from what's available on other websites or public sources.
