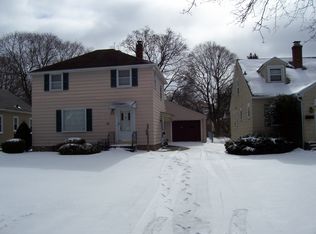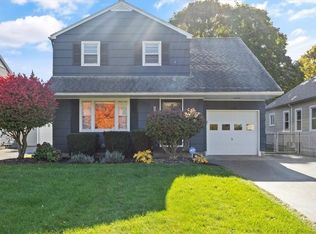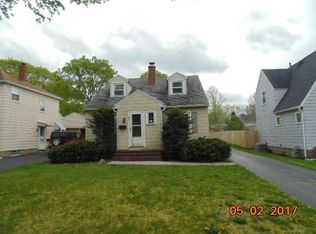ADORABLY CHARMING & BEAUTFULLY UPDATED VINTAGE CAPE Full of CHARACTER! GORGEOUS 2013 CHERRY Kit w/QUARTZ Counters/SELF-CLOSING Drawers/STAINLESS Appli/Ceramic Tile Flr! ELEGANT FORMAL DR/LR w/ORIGINAL HARDWOOD Flrs/PERIOD Wood FIREPLACE/QUAINT BAY WINDOW! 2 CONVENIENT 1st Flr Bedrms w/HARDWOOD Flrs - and LOVELY Main Batj w/UPDATED Vanity/Lighting! Unfinished 2nd Flr Space Offers OPPORTUNITY for MASTER Suite/PlayRm/Hobby Rm/Office/Bedrooms/Additional Bath! Full Basement w/Laundry & Plenty of Storage Space! Washer & Dryer Incl! Mostly Newer Tilt-In Wind! Central Air! Fplc Inspected 2 Yrs Ago! DELIGHTFUL Partly FENCED Backyard - Plenty of Room to Relax and Play/Barbeque/Garden! Blacktop DRIVEWAY Sealed 2018! Lawn Mower Incl! Detached Gar w/OH Remote Opener! FABULOUS! WELCOME HOME!
This property is off market, which means it's not currently listed for sale or rent on Zillow. This may be different from what's available on other websites or public sources.


