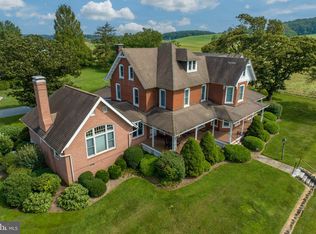Sold for $750,000 on 02/22/24
$750,000
99 Wilson Rd, Coatesville, PA 19320
2beds
2,479sqft
Single Family Residence
Built in 1900
0.51 Acres Lot
$777,100 Zestimate®
$303/sqft
$1,985 Estimated rent
Home value
$777,100
$715,000 - $839,000
$1,985/mo
Zestimate® history
Loading...
Owner options
Explore your selling options
What's special
Welcome to 99 Wilson Rd, a one-of-a-kind custom barn conversion nestled in the heart of Chester Counties' most bucolic countryside. This post-and-beam barn couples rustic charm with modern elegance and amenities. The exterior is 90% Chester County field stone and whether it's the moment you grasp the custom Ball and Ball door knob or enter the West Virginia flagstone foyer you can sense that no detail has been overlooked. Everywhere you turn, your eyes are met with quality and opulence! The heart of the home is a large but cozy great room with soaring ceilings and a two-story fieldstone fireplace at its center. It is truly one of a kind and must be seen to be fully appreciated. This home boasts two master suites, both of which have exquisite views of the surrounding property. There is an office and a powder room on the first floor as well as the laundry but don't worry about lugging laundry baskets up and down the stairs. This home comes with its own elevator. The finished 3rd floor can be utilized as an office or bonus room. There is ample storage including several custom cedar closets and an oversized one-car garage. The back side of the barn also has an additional oversized two-door garage for storage and toys. While this home sits on a generous half-acre lot, buyers can also purchase the adjacent 10-acre parcel with its own approved building lot. Live in the barn while you build your dream. This home would also make an amazing inlaw suite or guest house to the larger property next door. While the possibilities are endless, this opportunity is once in a lifetime!
Zillow last checked: 8 hours ago
Listing updated: April 02, 2024 at 06:57am
Listed by:
Steve Laret 484-574-3174,
VRA Realty
Bought with:
Margot Mohr Teetor, RS280628
RE/MAX Preferred - Newtown Square
Source: Bright MLS,MLS#: PACT2036654
Facts & features
Interior
Bedrooms & bathrooms
- Bedrooms: 2
- Bathrooms: 3
- Full bathrooms: 2
- 1/2 bathrooms: 1
- Main level bathrooms: 2
- Main level bedrooms: 1
Basement
- Area: 0
Heating
- Hot Water, Oil
Cooling
- Central Air, Electric
Appliances
- Included: Electric Water Heater, Water Heater
- Laundry: Main Level
Features
- Elevator
- Has basement: No
- Number of fireplaces: 1
- Fireplace features: Wood Burning
Interior area
- Total structure area: 2,479
- Total interior livable area: 2,479 sqft
- Finished area above ground: 2,479
- Finished area below ground: 0
Property
Parking
- Total spaces: 2
- Parking features: Oversized, Driveway, Attached
- Attached garage spaces: 1
- Uncovered spaces: 1
Accessibility
- Accessibility features: Accessible Elevator Installed
Features
- Levels: Three
- Stories: 3
- Pool features: None
Lot
- Size: 0.51 Acres
Details
- Additional structures: Above Grade, Below Grade
- Parcel number: 4804 0016.01G0
- Zoning: HISTORIC VILLAGE RESIDENT
- Special conditions: Standard
Construction
Type & style
- Home type: SingleFamily
- Architectural style: Converted Barn
- Property subtype: Single Family Residence
- Attached to another structure: Yes
Materials
- Stone
- Foundation: Slab
Condition
- New construction: No
- Year built: 1900
Utilities & green energy
- Sewer: On Site Septic, Community Septic Tank
- Water: Well-Shared
Community & neighborhood
Location
- Region: Coatesville
- Subdivision: Doe Run
- Municipality: WEST MARLBOROUGH TWP
HOA & financial
HOA
- Has HOA: Yes
- Association name: DOE RUN VILLAGE
Other
Other facts
- Listing agreement: Exclusive Right To Sell
- Listing terms: Cash,Conventional,Negotiable,Other
- Ownership: Fee Simple
Price history
| Date | Event | Price |
|---|---|---|
| 2/27/2024 | Listing removed | -- |
Source: Bright MLS #PACT2060394 | ||
| 2/22/2024 | Sold | $750,000$303/sqft |
Source: Public Record | ||
| 2/17/2024 | Listed for rent | $2,800$1/sqft |
Source: Bright MLS #PACT2060394 | ||
| 12/28/2022 | Sold | $750,000-3.2%$303/sqft |
Source: | ||
| 12/9/2022 | Pending sale | $775,000$313/sqft |
Source: | ||
Public tax history
| Year | Property taxes | Tax assessment |
|---|---|---|
| 2025 | $6,824 +1.6% | $171,580 |
| 2024 | $6,719 +1.7% | $171,580 |
| 2023 | $6,606 +3.3% | $171,580 |
Find assessor info on the county website
Neighborhood: 19320
Nearby schools
GreatSchools rating
- 7/10Unionville El SchoolGrades: K-5Distance: 4.7 mi
- 7/10Charles F Patton Middle SchoolGrades: 6-8Distance: 5.2 mi
- 9/10Unionville High SchoolGrades: 9-12Distance: 5.2 mi
Schools provided by the listing agent
- Elementary: Unionville
- Middle: Patton
- High: Unionville
- District: Unionville-chadds Ford
Source: Bright MLS. This data may not be complete. We recommend contacting the local school district to confirm school assignments for this home.

Get pre-qualified for a loan
At Zillow Home Loans, we can pre-qualify you in as little as 5 minutes with no impact to your credit score.An equal housing lender. NMLS #10287.
Sell for more on Zillow
Get a free Zillow Showcase℠ listing and you could sell for .
$777,100
2% more+ $15,542
With Zillow Showcase(estimated)
$792,642