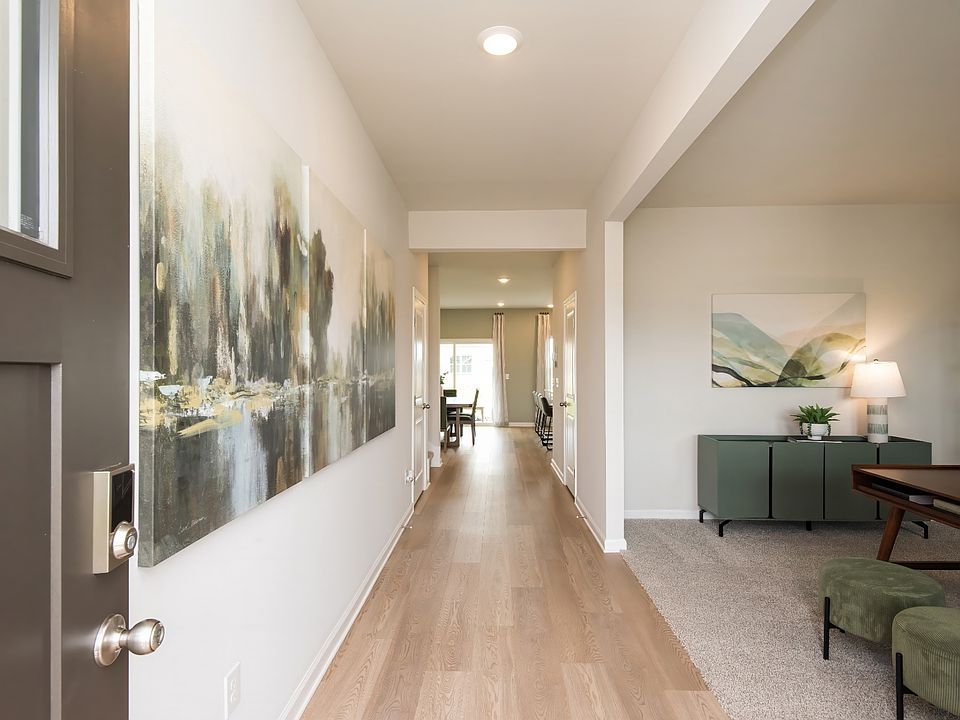Create an office or rec room in the Northbrook's upstairs bonus room. On the main level, the kitchen is the heart of the open-concept living space. Tray ceilings and a large walk-in closet complement the primary suite.
New construction
Special offer
$334,990
99 Wilcot Rd, Madison, AL 35759
4beds
2,412sqft
Single Family Residence
Built in 2025
-- sqft lot
$335,400 Zestimate®
$139/sqft
$-- HOA
Newly built
No waiting required — this home is brand new and ready for you to move in.
- 92 days
- on Zillow |
- 20 |
- 0 |
Zillow last checked: July 22, 2025 at 08:37am
Listing updated: July 22, 2025 at 08:37am
Listed by:
Meritage Homes
Source: Meritage Homes
Travel times
Schedule tour
Select your preferred tour type — either in-person or real-time video tour — then discuss available options with the builder representative you're connected with.
Select a date
Facts & features
Interior
Bedrooms & bathrooms
- Bedrooms: 4
- Bathrooms: 3
- Full bathrooms: 3
Interior area
- Total interior livable area: 2,412 sqft
Video & virtual tour
Property
Parking
- Total spaces: 2
- Parking features: Attached
- Attached garage spaces: 2
Features
- Levels: 2.0
- Stories: 2
Construction
Type & style
- Home type: SingleFamily
- Property subtype: Single Family Residence
Condition
- New Construction
- New construction: Yes
- Year built: 2025
Details
- Builder name: Meritage Homes
Community & HOA
Community
- Subdivision: Walkers Hill
Location
- Region: Madison
Financial & listing details
- Price per square foot: $139/sqft
- Date on market: 4/25/2025
About the community
Now selling in Meridianville, Walkers Hill offers six thoughtfully designed single-family homes, including both ranch and two-story floorplans. Each home is built with innovative, energy-efficient features to help reduce utility costs, giving you more freedom to enjoy life. Conveniently located near local schools, shopping and dining, this community has something for everyone. Join the interest list today to stay updated on Walkers Hill.
Below-Market Mortgage Rates
Take advantage of a rate as low as 4.99% (5.752% APR) on select Meritage Homes in the Huntsville area through July 31, 2025.Source: Meritage Homes

