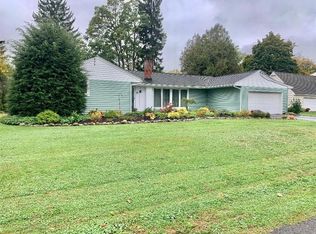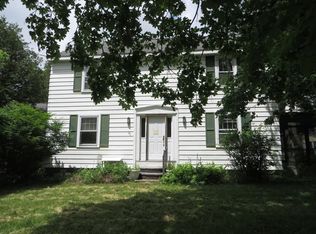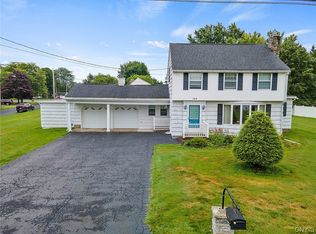Closed
$178,000
99 Whitcomb Rd, Fulton, NY 13069
2beds
1,230sqft
Single Family Residence
Built in 1978
7,226.6 Square Feet Lot
$199,800 Zestimate®
$145/sqft
$1,818 Estimated rent
Home value
$199,800
$132,000 - $304,000
$1,818/mo
Zestimate® history
Loading...
Owner options
Explore your selling options
What's special
LOOKING FOR 1-LEVEL LIVING? THIS RANCH HOME SITTING ON A CORNER LOT IN SOUGHT OUT NEIGHBORHOOD IS JUST WHAT YOU NEED! THIS HOME OFFERS 2 SPACIOUS BEDROOMS, 2 FULL BATHS, AND LARGE LIVING ROOM! LAUNDRY ON FIRST LEVEL. ONE-WALL KITCHEN MAKES EVERYTHING EASILY ACCESSIBLE! FULL BASEMENT PARTIALLY FINISHED AND COULD EASILY BE CONVERTED INTO ADDITIONAL LIVING SPACE! YOU'LL LOVE THE ENCLOSED PORCH FOR QUIET EVENINGS! 1.5-CAR ATTACHED GARAGE! CENTRAL A/C! CENTRAL VACUUM SYSTEM! DON'T MISS THIS ONE!
Zillow last checked: 8 hours ago
Listing updated: October 03, 2024 at 09:03am
Listed by:
Jessica Shepard 315-598-1165,
Century 21 Leah's Signature
Bought with:
Yolanny Pereyra, 10401366004
Keller Williams Syracuse
Source: NYSAMLSs,MLS#: S1553277 Originating MLS: Syracuse
Originating MLS: Syracuse
Facts & features
Interior
Bedrooms & bathrooms
- Bedrooms: 2
- Bathrooms: 2
- Full bathrooms: 2
- Main level bathrooms: 2
- Main level bedrooms: 2
Heating
- Gas, Forced Air
Cooling
- Central Air
Appliances
- Included: Dryer, Exhaust Fan, Electric Oven, Electric Range, Gas Water Heater, Microwave, Refrigerator, Range Hood, Washer
- Laundry: Main Level
Features
- Ceiling Fan(s), Central Vacuum, Eat-in Kitchen, Country Kitchen, Bedroom on Main Level
- Flooring: Carpet, Tile, Varies
- Basement: Full,Partially Finished,Sump Pump
- Number of fireplaces: 1
Interior area
- Total structure area: 1,230
- Total interior livable area: 1,230 sqft
Property
Parking
- Total spaces: 1.5
- Parking features: Attached, Electricity, Garage, Garage Door Opener
- Attached garage spaces: 1.5
Accessibility
- Accessibility features: Accessible Bedroom
Features
- Levels: One
- Stories: 1
- Patio & porch: Deck, Enclosed, Open, Porch
- Exterior features: Blacktop Driveway, Deck
Lot
- Size: 7,226 sqft
- Dimensions: 85 x 85
Details
- Parcel number: 35040025305800010080000000
- Special conditions: Standard
Construction
Type & style
- Home type: SingleFamily
- Architectural style: Ranch
- Property subtype: Single Family Residence
Materials
- Aluminum Siding, Steel Siding
- Foundation: Block
- Roof: Asphalt,Shingle
Condition
- Resale
- Year built: 1978
Utilities & green energy
- Electric: Circuit Breakers
- Sewer: Connected
- Water: Connected, Public
- Utilities for property: High Speed Internet Available, Sewer Connected, Water Connected
Community & neighborhood
Location
- Region: Fulton
Other
Other facts
- Listing terms: Cash,Conventional,FHA,VA Loan
Price history
| Date | Event | Price |
|---|---|---|
| 9/26/2024 | Sold | $178,000+4.8%$145/sqft |
Source: | ||
| 7/27/2024 | Pending sale | $169,900$138/sqft |
Source: | ||
| 7/19/2024 | Listed for sale | $169,900+17.2%$138/sqft |
Source: | ||
| 11/19/2021 | Sold | $145,000-3.3%$118/sqft |
Source: | ||
| 9/16/2021 | Pending sale | $149,900$122/sqft |
Source: | ||
Public tax history
| Year | Property taxes | Tax assessment |
|---|---|---|
| 2024 | -- | $145,000 |
| 2023 | -- | $145,000 |
| 2022 | -- | $145,000 +38.1% |
Find assessor info on the county website
Neighborhood: 13069
Nearby schools
GreatSchools rating
- 4/10J E Lanigan SchoolGrades: PK-6Distance: 0.3 mi
- 5/10Fulton Junior High SchoolGrades: 7-8Distance: 1 mi
- 4/10G Ray Bodley High SchoolGrades: 9-12Distance: 1.1 mi
Schools provided by the listing agent
- Elementary: JE Lanigan
- Middle: Fulton Junior High
- High: G. Ray Bodley High
- District: Fulton
Source: NYSAMLSs. This data may not be complete. We recommend contacting the local school district to confirm school assignments for this home.


