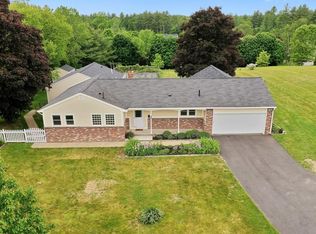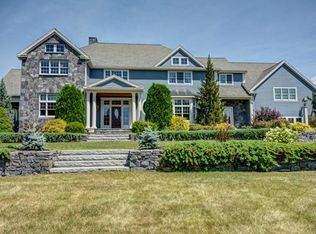Sold for $980,000 on 03/29/24
$980,000
99 Wharton Row, Groton, MA 01450
4beds
3,139sqft
Single Family Residence
Built in 1998
1.85 Acres Lot
$1,052,300 Zestimate®
$312/sqft
$4,795 Estimated rent
Home value
$1,052,300
$1.00M - $1.12M
$4,795/mo
Zestimate® history
Loading...
Owner options
Explore your selling options
What's special
Welcome to Ames Meadow one of Groton's most sought after neighborhoods.This stunning colonial w/4 bedrooms, 3 baths & 4 car garage was the model home for this neighborhood. A recently renovated gourmet eat-in kitchen w/all new appliances overlooks your sunken family room with gorgeous floor-ceiling stone fireplace and double french doors into a window filled sunroom.The elegant formal dining and living room are accented w/grecian columns. A home office/library with custom built in bookcases, 1/2 bath & laundry room finish off your main living area. Ascending to your 2nd floor you will find 4 bedrooms and 2 full baths. Your main bedroom ensuite offers a full bath w/jacuzzi, separate tiled shower & double vanity. A playroom in the lower level is an added bonus.The detached heated garage was currently used as a home gym.
Zillow last checked: 8 hours ago
Listing updated: April 01, 2024 at 09:41am
Listed by:
Barbara Coppinger 978-808-1844,
Berkshire Hathaway HomeServices Commonwealth Real Estate 781-313-2772
Bought with:
Sadie Guichard
EXIT Assurance Realty
Source: MLS PIN,MLS#: 73204581
Facts & features
Interior
Bedrooms & bathrooms
- Bedrooms: 4
- Bathrooms: 3
- Full bathrooms: 2
- 1/2 bathrooms: 1
Primary bedroom
- Features: Bathroom - Full, Bathroom - Double Vanity/Sink, Walk-In Closet(s), Flooring - Wall to Wall Carpet
- Level: Second
- Area: 440
- Dimensions: 22 x 20
Bedroom 2
- Features: Closet, Flooring - Wall to Wall Carpet
- Level: Second
- Area: 196
- Dimensions: 14 x 14
Bedroom 3
- Features: Closet, Flooring - Wall to Wall Carpet
- Level: Second
- Area: 168
- Dimensions: 14 x 12
Bedroom 4
- Features: Closet, Flooring - Wall to Wall Carpet
- Level: Second
- Area: 168
- Dimensions: 14 x 12
Primary bathroom
- Features: Yes
Bathroom 1
- Features: Bathroom - Half, Flooring - Stone/Ceramic Tile
- Level: First
Bathroom 2
- Features: Bathroom - Full, Bathroom - Double Vanity/Sink, Bathroom - With Tub & Shower, Closet - Linen, Flooring - Stone/Ceramic Tile
- Level: Second
Bathroom 3
- Features: Bathroom - Full, Bathroom - Double Vanity/Sink, Bathroom - Tiled With Shower Stall, Closet - Linen, Jacuzzi / Whirlpool Soaking Tub
- Level: Second
Dining room
- Features: Flooring - Hardwood, Recessed Lighting, Wainscoting, Crown Molding, Decorative Molding
- Level: First
- Area: 210
- Dimensions: 15 x 14
Family room
- Features: Ceiling Fan(s), Flooring - Vinyl, French Doors, Open Floorplan, Recessed Lighting, Sunken
- Level: First
- Area: 320
- Dimensions: 20 x 16
Kitchen
- Features: Flooring - Hardwood, Dining Area, Pantry, Countertops - Stone/Granite/Solid, Kitchen Island, Deck - Exterior, Open Floorplan, Recessed Lighting, Remodeled, Slider, Stainless Steel Appliances, Gas Stove, Lighting - Pendant
- Level: First
- Area: 312
- Dimensions: 24 x 13
Living room
- Features: Flooring - Hardwood, Recessed Lighting, Wainscoting, Crown Molding, Decorative Molding
- Level: First
- Area: 210
- Dimensions: 15 x 14
Office
- Features: Closet/Cabinets - Custom Built, Flooring - Laminate, French Doors
- Level: Main
- Area: 154
- Dimensions: 14 x 11
Heating
- Forced Air
Cooling
- Central Air
Appliances
- Laundry: Flooring - Stone/Ceramic Tile, First Floor, Washer Hookup
Features
- Closet/Cabinets - Custom Built, Ceiling Fan(s), Vaulted Ceiling(s), Closet, Office, Sun Room, Bonus Room, Foyer, Central Vacuum
- Flooring: Tile, Carpet, Hardwood, Wood Laminate, Laminate, Flooring - Vinyl, Flooring - Wall to Wall Carpet, Flooring - Hardwood
- Doors: French Doors
- Windows: Skylight, Screens
- Basement: Full,Partially Finished,Interior Entry,Radon Remediation System
- Number of fireplaces: 1
- Fireplace features: Family Room
Interior area
- Total structure area: 3,139
- Total interior livable area: 3,139 sqft
Property
Parking
- Total spaces: 10
- Parking features: Attached, Detached, Paved Drive, Paved
- Attached garage spaces: 4
- Uncovered spaces: 6
Accessibility
- Accessibility features: No
Features
- Patio & porch: Deck
- Exterior features: Balcony / Deck, Deck, Rain Gutters, Professional Landscaping, Sprinkler System, Decorative Lighting, Screens
Lot
- Size: 1.85 Acres
- Features: Corner Lot, Cleared
Details
- Parcel number: M:211 B:25 L:,4304771
- Zoning: RA
Construction
Type & style
- Home type: SingleFamily
- Architectural style: Colonial
- Property subtype: Single Family Residence
Materials
- Frame
- Foundation: Concrete Perimeter
- Roof: Shingle
Condition
- Year built: 1998
Utilities & green energy
- Electric: 200+ Amp Service
- Sewer: Private Sewer
- Water: Public
- Utilities for property: for Gas Range, Washer Hookup, Icemaker Connection
Community & neighborhood
Community
- Community features: Shopping, Park, Walk/Jog Trails, Conservation Area, Private School, Public School
Location
- Region: Groton
Other
Other facts
- Listing terms: Contract
- Road surface type: Paved
Price history
| Date | Event | Price |
|---|---|---|
| 3/29/2024 | Sold | $980,000-1%$312/sqft |
Source: MLS PIN #73204581 Report a problem | ||
| 3/3/2024 | Contingent | $989,900$315/sqft |
Source: MLS PIN #73204581 Report a problem | ||
| 2/22/2024 | Listed for sale | $989,900+2.6%$315/sqft |
Source: MLS PIN #73204581 Report a problem | ||
| 3/17/2023 | Sold | $965,000-1.4%$307/sqft |
Source: MLS PIN #73059846 Report a problem | ||
| 2/18/2023 | Contingent | $979,000$312/sqft |
Source: MLS PIN #73059846 Report a problem | ||
Public tax history
| Year | Property taxes | Tax assessment |
|---|---|---|
| 2025 | $14,843 -0.2% | $973,300 -1.3% |
| 2024 | $14,876 +5.4% | $985,800 +9.3% |
| 2023 | $14,110 +11.3% | $902,200 +22.3% |
Find assessor info on the county website
Neighborhood: 01450
Nearby schools
GreatSchools rating
- 6/10Groton Dunstable Regional Middle SchoolGrades: 5-8Distance: 1.6 mi
- 10/10Groton-Dunstable Regional High SchoolGrades: 9-12Distance: 4.8 mi
- 6/10Florence Roche SchoolGrades: K-4Distance: 1.8 mi
Schools provided by the listing agent
- Elementary: Florence Roche
- Middle: Gdrms
- High: Gdrhs/Nvtech
Source: MLS PIN. This data may not be complete. We recommend contacting the local school district to confirm school assignments for this home.
Get a cash offer in 3 minutes
Find out how much your home could sell for in as little as 3 minutes with a no-obligation cash offer.
Estimated market value
$1,052,300
Get a cash offer in 3 minutes
Find out how much your home could sell for in as little as 3 minutes with a no-obligation cash offer.
Estimated market value
$1,052,300

