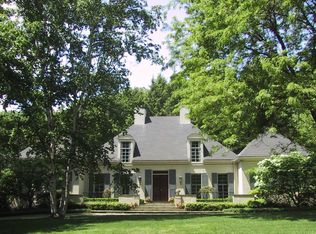Step into the extravagant life of Edward Pierce, a wealthy wool merchant, in this 1927 English Tudor estate sitting above lovely homes on West Cliff Road. Henderson House is on the National Historic Register with other grand mansions, holding rich period design and exquisite detailing. The two-story Great Hall and sweeping double staircase is a perfect setting for weddings and events.
This property is off market, which means it's not currently listed for sale or rent on Zillow. This may be different from what's available on other websites or public sources.
