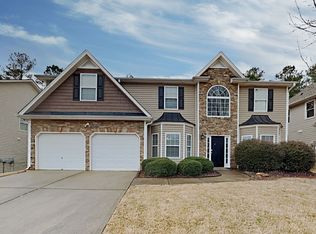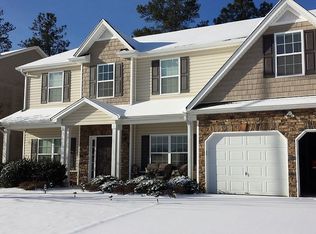Closed
$415,000
99 Wesleyan Way, Dallas, GA 30132
4beds
2,750sqft
Single Family Residence
Built in 2018
8,712 Square Feet Lot
$420,800 Zestimate®
$151/sqft
$2,131 Estimated rent
Home value
$420,800
$379,000 - $471,000
$2,131/mo
Zestimate® history
Loading...
Owner options
Explore your selling options
What's special
Welcome to fun and easy living in North Paulding High School district on a cul-de-sac! Built in 2018, you have the peace of mind of a newer home, the luxuries of a high-end home and the savings of it being turnkey. Open concept with a kitchen ready to cook and entertain including a farmhouse sink, quartz counters, hexagon backsplash, gas cooking, soft-close cabinets and built-in trash. The kitchen connects the living and dining rooms, which both have vaulted ceilings and wood burning fireplaces with mantels. The master suite is conveniently on the main level with a spa-like bathroom with a tiled shower, jetted tub, double vanities, water closet and walk-in closet. The main floor also has an office, laundry room and powder room. Upstairs youCOll find three additional bedrooms, one with direct access to the tiled bathroom and two independent vanities. The upgrades continue with the systems and efficiency, tankless water heater, high efficiency HVAC with 3 zones, foam insulation including the attic and garage and Hardie plank siding. AND the garage has been finished, insulated and heated and cooled, currently outfitted as a sports bar with a pool table, big screen tv and LVP flooring. The backyard is ready for grilling, hanging by a firepit or playing catch or cornhole. You will love living here, so come check it out before someone else buys it!
Zillow last checked: 8 hours ago
Listing updated: October 01, 2024 at 12:16pm
Listed by:
Katie Melcher 404-547-8141,
Keller Williams Atlanta Perimeter
Bought with:
Stephanie B Houchin, 362879
Compass
Source: GAMLS,MLS#: 10372725
Facts & features
Interior
Bedrooms & bathrooms
- Bedrooms: 4
- Bathrooms: 3
- Full bathrooms: 2
- 1/2 bathrooms: 1
- Main level bathrooms: 1
- Main level bedrooms: 1
Kitchen
- Features: Kitchen Island, Pantry
Heating
- Central, Forced Air, Natural Gas
Cooling
- Ceiling Fan(s), Central Air, Zoned
Appliances
- Included: Dishwasher, Gas Water Heater, Microwave, Tankless Water Heater
- Laundry: Laundry Closet
Features
- Double Vanity, Master On Main Level, Tray Ceiling(s), Vaulted Ceiling(s), Walk-In Closet(s)
- Flooring: Carpet
- Windows: Double Pane Windows
- Basement: None
- Number of fireplaces: 2
- Fireplace features: Family Room, Living Room
- Common walls with other units/homes: No Common Walls
Interior area
- Total structure area: 2,750
- Total interior livable area: 2,750 sqft
- Finished area above ground: 2,750
- Finished area below ground: 0
Property
Parking
- Parking features: Garage
- Has garage: Yes
Accessibility
- Accessibility features: Accessible Entrance
Features
- Levels: Two
- Stories: 2
- Body of water: None
Lot
- Size: 8,712 sqft
- Features: Cul-De-Sac, Private
Details
- Parcel number: 74362
Construction
Type & style
- Home type: SingleFamily
- Architectural style: Craftsman
- Property subtype: Single Family Residence
Materials
- Concrete
- Foundation: Slab
- Roof: Composition
Condition
- Resale
- New construction: No
- Year built: 2018
Utilities & green energy
- Sewer: Public Sewer
- Water: Public
- Utilities for property: Cable Available, Electricity Available, High Speed Internet, Natural Gas Available, Sewer Available, Underground Utilities, Water Available
Community & neighborhood
Security
- Security features: Smoke Detector(s)
Community
- Community features: Sidewalks
Location
- Region: Dallas
- Subdivision: Ivey Meadow
HOA & financial
HOA
- Has HOA: Yes
- HOA fee: $260 annually
- Services included: Other
Other
Other facts
- Listing agreement: Exclusive Agency
- Listing terms: 1031 Exchange,Cash,Conventional,FHA,VA Loan
Price history
| Date | Event | Price |
|---|---|---|
| 10/1/2024 | Sold | $415,000$151/sqft |
Source: | ||
| 9/14/2024 | Pending sale | $415,000$151/sqft |
Source: | ||
| 8/29/2024 | Listed for sale | $415,000+44.1%$151/sqft |
Source: | ||
| 5/18/2020 | Sold | $288,000-0.9%$105/sqft |
Source: | ||
| 4/20/2020 | Pending sale | $290,500$106/sqft |
Source: Berkshire Hathaway HomeServices Georgia Properties - Northwest Office #6702382 | ||
Public tax history
| Year | Property taxes | Tax assessment |
|---|---|---|
| 2025 | $4,187 +5.6% | $168,324 +5.6% |
| 2024 | $3,965 -8.2% | $159,352 -5.3% |
| 2023 | $4,319 +21.4% | $168,188 +35.3% |
Find assessor info on the county website
Neighborhood: 30132
Nearby schools
GreatSchools rating
- 4/10WC Abney Elementary SchoolGrades: PK-5Distance: 1.3 mi
- 6/10Lena Mae Moses Middle SchoolGrades: 6-8Distance: 2.3 mi
- 7/10North Paulding High SchoolGrades: 9-12Distance: 5.4 mi
Schools provided by the listing agent
- Elementary: Abney
- Middle: Moses
- High: North Paulding
Source: GAMLS. This data may not be complete. We recommend contacting the local school district to confirm school assignments for this home.
Get a cash offer in 3 minutes
Find out how much your home could sell for in as little as 3 minutes with a no-obligation cash offer.
Estimated market value
$420,800
Get a cash offer in 3 minutes
Find out how much your home could sell for in as little as 3 minutes with a no-obligation cash offer.
Estimated market value
$420,800

