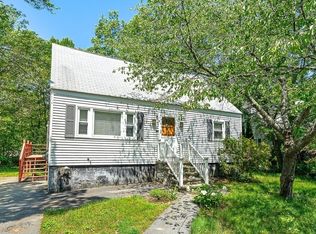*** BEST AND FINAL OFFERS DUE BY SUNDAY 8/16/20 AT 6:00PM ***** Beautiful 4 bedroom, 2 bath Raised Ranch on corner lot located in quiet sought after neighborhood and close to NH and major highways! This open concept home offers an upgraded kitchen with island & dining area with vaulted ceiling, and living room all with gleaming hardwood floors. The bright & sunny porch is heated for year round enjoyment. 3 spacious bedrooms, full bath, and 1/2 master bath completes first floor. Finished basement includes open floor plan, laundry room, mud room and 4th bedroom. New roof, vinyl siding, back yard irrigation, New owner can join the Long Pond Association for a small annual fee and enjoy year round access. Showings start Saturday 8.15.20. Don't miss out!
This property is off market, which means it's not currently listed for sale or rent on Zillow. This may be different from what's available on other websites or public sources.
