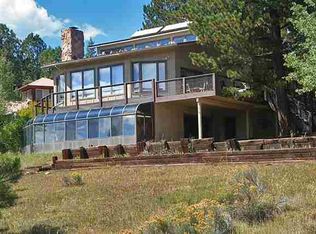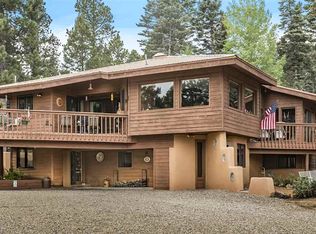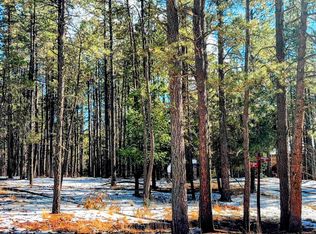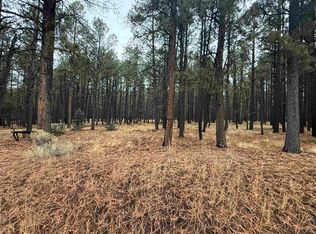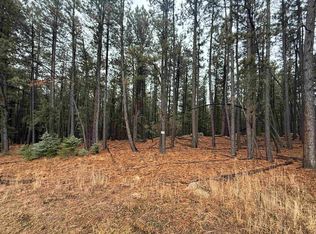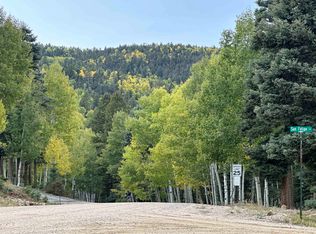With town water and sewer already in place, this 0.77-acre lot is ready for your vision, whether you’re dreaming of a cozy getaway or a full-time residence. Its location couldn’t be more ideal - less than two miles to the village center and minutes from the base of the Angel Fire Resort, giving you quick access to skiing, golf, dining, and all the amenities the area is known for. This lot is part of the Public Improvement District.
Lot/land
$39,000
99 Via Del Rey, Angel Fire, NM 87710
--beds
--baths
0.77Acres
Unimproved Land
Built in ----
0.77 Acres Lot
$414,000 Zestimate®
$--/sqft
$-- HOA
What's special
- 97 days |
- 14 |
- 1 |
Zillow last checked: 8 hours ago
Listing updated: November 24, 2025 at 08:52pm
Listed by:
Willard Smith 907-947-3008,
Coldwell Banker Mountain Properties 575-377-1192,
The Hoffmann Team 575-425-1512,
Coldwell Banker Mountain Properties
Source: Enchanted Circle,MLS#: 114314
Facts & features
Property
Lot
- Size: 0.77 Acres
- Topography: Varied
- Residential vegetation: Wooded
Details
- Parcel number: 1087149294113
- Zoning description: Single Family
Utilities & green energy
- Sewer: Community/Coop Sewer
- Water: Not Connected (at lot)
- Utilities for property: Electricity Available, Propane, Phone Available
Community & HOA
Community
- Subdivision: Angel Fire VilW
Location
- Region: Angel Fire
Financial & listing details
- Tax assessed value: $541,742
- Annual tax amount: $5,376
- Date on market: 11/25/2025
- Listing agreement: Exclusive Right To Sell
- Electric utility on property: Yes
Estimated market value
$414,000
$327,000 - $518,000
$1,817/mo
Price history
Price history
| Date | Event | Price |
|---|---|---|
| 11/25/2025 | Listed for sale | $39,000-92.9% |
Source: | ||
| 7/24/2023 | Sold | -- |
Source: Agent Provided Report a problem | ||
| 6/18/2023 | Pending sale | $549,000 |
Source: | ||
| 6/16/2023 | Listed for sale | $549,000+15.6% |
Source: | ||
| 12/18/2021 | Listing removed | -- |
Source: | ||
| 10/23/2021 | Pending sale | $475,000+35.7% |
Source: | ||
| 12/10/2019 | Sold | -- |
Source: Agent Provided Report a problem | ||
| 8/6/2019 | Listed for sale | $350,000 |
Source: Keller Williams #103933 Report a problem | ||
Public tax history
Public tax history
| Year | Property taxes | Tax assessment |
|---|---|---|
| 2024 | $5,376 +67.7% | $180,580 +69.4% |
| 2023 | $3,206 +3.5% | $106,585 +3% |
| 2022 | $3,096 +1.4% | $103,481 |
| 2021 | $3,053 -5.5% | $103,481 |
| 2020 | $3,230 +43.2% | $103,481 +39.4% |
| 2019 | $2,256 +8.4% | $74,245 |
| 2018 | $2,081 +6.8% | $74,245 |
| 2017 | $1,950 | $74,245 +0.3% |
| 2015 | -- | $74,010 -2% |
| 2013 | -- | $75,542 |
Find assessor info on the county website
BuyAbility℠ payment
Estimated monthly payment
Boost your down payment with 6% savings match
Earn up to a 6% match & get a competitive APY with a *. Zillow has partnered with to help get you home faster.
Learn more*Terms apply. Match provided by Foyer. Account offered by Pacific West Bank, Member FDIC.Climate risks
Neighborhood: 87710
Nearby schools
GreatSchools rating
- 1/10Eagle Nest Middle SchoolGrades: 5-8Distance: 12.9 mi
- 3/10Cimarron High SchoolGrades: 9-12Distance: 23.4 mi
- 1/10Eagle Nest Elementary SchoolGrades: PK-4Distance: 12.9 mi
Schools provided by the listing agent
- Elementary: Eagle Nest Elem
- Middle: Moreno High
- High: Moreno High
Source: Enchanted Circle. This data may not be complete. We recommend contacting the local school district to confirm school assignments for this home.
