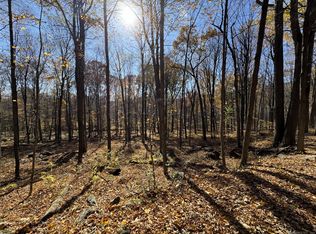Kent Hollow Views - Custom designed modern Colonial enjoying fantastic westerly mountain views. Built in 2002, the home is situated on 8+ private acres and is accessed by a long winding driveway. The home is the creation of artist/owners Claudia DeMonte and Ed McGowin and masterfully integrates abundant natural light throughout. The first floor features an impressive two-story living room anchored by a fireplace, a formal dining room with access to a wonderful screen porch, a spacious eat-in kitchen with built-ins and pantry, and a first floor bedroom (currently set up as a den). Upstairs an open loft area, used as a home office, leads one to the master bedroom suite. The property includes a large detached studio building which could easily be converted into a garage. Close to Lake Waramaug and the village of New Preston, a perfect country retreat.
This property is off market, which means it's not currently listed for sale or rent on Zillow. This may be different from what's available on other websites or public sources.

