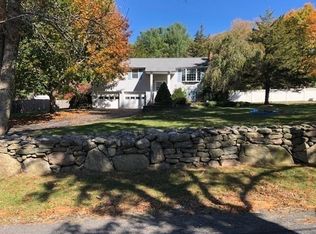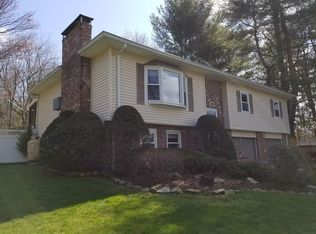Come make this home on Upper Gore Road yours today! This diamond in the rough is just waiting for someone to reveal it's true beauty. With a little updating, this home will truly shine. Whether you are looking for an in-law option or just a growing family looking to spread out - this is the ONE! 2 Large Living Rooms, Cabinet Packed Kitchen, Master Bedroom with 1/2 Bath and 3 additional Large Bedrooms! 3 Season Sunroom leads you to your private oasis. Come jump in the in-ground pool and enjoy the garden in your private fenced in back yard! Large driveway with 2 car detached garage and one attached. NEEDS WORK, SOLD AS IS
This property is off market, which means it's not currently listed for sale or rent on Zillow. This may be different from what's available on other websites or public sources.

