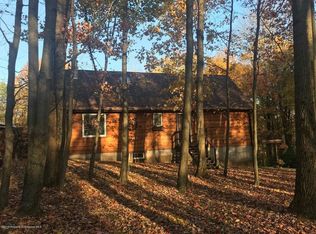GORGEOUS LOG SIDED 3 BEDROOM, 2 BATH HOME ON 4 BEAUTIFUL, MANICURED ACRES WITH A SMALL POND! This amazing home features a spacious open floor plan perfect for entertaining guests! Open living room, dining room & kitchen, awesome lower level family room & wet bar! 3 nice bedrooms, 2 full baths & big laundry room! Sip your morning coffee on the large covered porch, entertain guests on the patio or enjoy the hot tub! Oversized 3 car garage offers extra storage or a nice space to enjoy your hobbies! The private, park-like 4 acre lot includes a small pond and professional landscaping. Paved driveway, central air, coal stove, propane forced air heating with alternative sources installed! Beautifully maintained property, ideally located in a private setting less than 5 minutes to Honesdale!
This property is off market, which means it's not currently listed for sale or rent on Zillow. This may be different from what's available on other websites or public sources.

