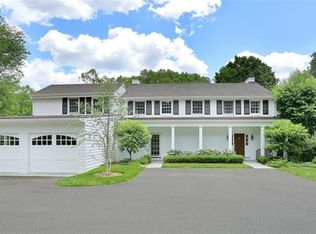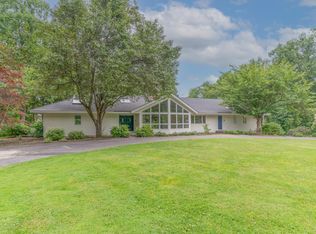Sold for $5,795,000 on 11/25/24
$5,795,000
99 Turtle Back Road South, New Canaan, CT 06840
6beds
10,800sqft
Single Family Residence
Built in 2024
2.45 Acres Lot
$6,123,500 Zestimate®
$537/sqft
$5,878 Estimated rent
Home value
$6,123,500
$5.45M - $6.86M
$5,878/mo
Zestimate® history
Loading...
Owner options
Explore your selling options
What's special
NEW HOME JUST COMPLETED by Woodcrest Homes and ready for immediate occupancy. Ultra-Prime Location on 2.45 private acres w/room for a pool & pool house. Sited on cul-de-sac with spectacular western views & sunsets. 10' ceilings, seven ensuite bedrooms, transitional style throughout w/beautiful finishes. 4 fireplaces w wonderful flow. Primary suite w/stunning bath w/radiant heat floors & cathedral ceiling. Paneled library, custom millwork throughout, bright chef's kitchen w/adjacent breakfast room, family room with coffered ceiling, finished lower level & 3rd floor, large mudroom w/radiant heat floors. Design services provided by Haley Design Company. Woodcrest Homes has a stellar reputation & a roster of highly satisfied clients.
Zillow last checked: 8 hours ago
Listing updated: December 02, 2024 at 08:58am
Listed by:
Jaime Sneddon 203-219-3769,
William Pitt Sotheby's Int'l 203-966-2633,
Kendall Sneddon 203-561-5658,
William Pitt Sotheby's Int'l
Bought with:
Melissa Rwambuya, RES.0791187
William Raveis Real Estate
Source: Smart MLS,MLS#: 24046611
Facts & features
Interior
Bedrooms & bathrooms
- Bedrooms: 6
- Bathrooms: 8
- Full bathrooms: 6
- 1/2 bathrooms: 2
Primary bedroom
- Features: High Ceilings, Fireplace, Full Bath, Walk-In Closet(s), Hardwood Floor
- Level: Upper
- Area: 421.82 Square Feet
- Dimensions: 16.1 x 26.2
Bedroom
- Features: High Ceilings, Full Bath, Walk-In Closet(s), Hardwood Floor
- Level: Upper
- Area: 183.6 Square Feet
- Dimensions: 15.3 x 12
Bedroom
- Features: High Ceilings, Full Bath
- Level: Lower
- Area: 256 Square Feet
- Dimensions: 16 x 16
Bedroom
- Features: High Ceilings, Full Bath, Walk-In Closet(s), Hardwood Floor
- Level: Upper
- Area: 244.76 Square Feet
- Dimensions: 11.6 x 21.1
Bedroom
- Features: High Ceilings, Full Bath, Walk-In Closet(s), Hardwood Floor
- Level: Upper
- Area: 243.11 Square Feet
- Dimensions: 16.1 x 15.1
Bedroom
- Features: High Ceilings, Full Bath, Walk-In Closet(s), Hardwood Floor
- Level: Upper
- Area: 320.39 Square Feet
- Dimensions: 16.1 x 19.9
Primary bathroom
- Level: Upper
- Area: 315.2 Square Feet
- Dimensions: 19.7 x 16
Dining room
- Features: High Ceilings, Dry Bar, Hardwood Floor
- Level: Main
- Area: 320.39 Square Feet
- Dimensions: 16.1 x 19.9
Family room
- Features: High Ceilings, Built-in Features, French Doors, Hardwood Floor
- Level: Main
- Area: 468.51 Square Feet
- Dimensions: 16.1 x 29.1
Kitchen
- Features: High Ceilings, Dining Area, French Doors, Kitchen Island, Pantry, Hardwood Floor
- Level: Main
- Area: 272.61 Square Feet
- Dimensions: 11.7 x 23.3
Library
- Features: High Ceilings, Built-in Features, Fireplace, Hardwood Floor
- Level: Main
Living room
- Features: High Ceilings, Fireplace, French Doors, Hardwood Floor
- Level: Main
- Area: 339.71 Square Feet
- Dimensions: 16.1 x 21.1
Media room
- Features: High Ceilings, Fireplace, French Doors
- Level: Lower
Other
- Features: 2 Story Window(s), High Ceilings, Vaulted Ceiling(s), Half Bath, Hardwood Floor
- Level: Main
- Area: 236.16 Square Feet
- Dimensions: 16.4 x 14.4
Rec play room
- Features: High Ceilings, Cathedral Ceiling(s), Built-in Features, Hardwood Floor
- Level: Upper
Heating
- Hot Water, Propane
Cooling
- Central Air
Appliances
- Included: Cooktop, Oven, Microwave, Range Hood, Refrigerator, Dishwasher, Wine Cooler, Water Heater
- Laundry: Upper Level
Features
- Open Floorplan, Sound System
- Basement: Full,Finished
- Attic: Walk-up
- Number of fireplaces: 4
Interior area
- Total structure area: 10,800
- Total interior livable area: 10,800 sqft
- Finished area above ground: 8,400
- Finished area below ground: 2,400
Property
Parking
- Total spaces: 3
- Parking features: Attached, Garage Door Opener
- Attached garage spaces: 3
Lot
- Size: 2.45 Acres
- Features: Level, Landscaped, Open Lot
Details
- Parcel number: 184762
- Zoning: 4AC
Construction
Type & style
- Home type: SingleFamily
- Architectural style: Colonial
- Property subtype: Single Family Residence
Materials
- Clapboard, Stone
- Foundation: Concrete Perimeter
- Roof: Slate
Condition
- Completed/Never Occupied
- Year built: 2024
Details
- Warranty included: Yes
Utilities & green energy
- Sewer: Septic Tank
- Water: Well
- Utilities for property: Cable Available
Community & neighborhood
Security
- Security features: Security System
Location
- Region: New Canaan
Price history
| Date | Event | Price |
|---|---|---|
| 11/25/2024 | Sold | $5,795,000$537/sqft |
Source: | ||
| 10/28/2024 | Pending sale | $5,795,000$537/sqft |
Source: | ||
| 9/17/2024 | Price change | $5,795,000-3.3%$537/sqft |
Source: | ||
| 9/14/2024 | Listed for sale | $5,995,000$555/sqft |
Source: | ||
| 9/11/2024 | Listing removed | $5,995,000$555/sqft |
Source: | ||
Public tax history
| Year | Property taxes | Tax assessment |
|---|---|---|
| 2025 | $62,999 +452% | $3,774,680 +433.8% |
| 2024 | $11,413 -29.8% | $707,140 -17.7% |
| 2023 | $16,268 +3.1% | $858,900 |
Find assessor info on the county website
Neighborhood: 06840
Nearby schools
GreatSchools rating
- 9/10West SchoolGrades: PK-4Distance: 2.1 mi
- 9/10Saxe Middle SchoolGrades: 5-8Distance: 3 mi
- 10/10New Canaan High SchoolGrades: 9-12Distance: 3.1 mi
Schools provided by the listing agent
- Elementary: West
- Middle: Saxe Middle
- High: New Canaan
Source: Smart MLS. This data may not be complete. We recommend contacting the local school district to confirm school assignments for this home.
Sell for more on Zillow
Get a free Zillow Showcase℠ listing and you could sell for .
$6,123,500
2% more+ $122K
With Zillow Showcase(estimated)
$6,245,970
