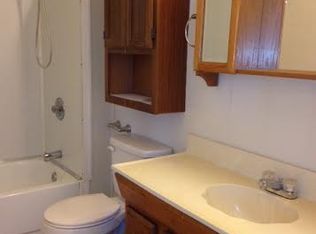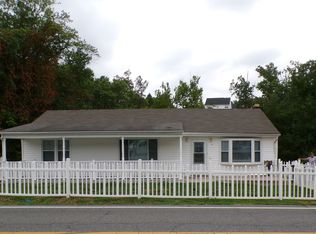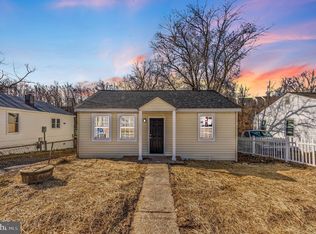Sold for $270,000 on 05/13/25
Zestimate®
$270,000
99 Truslow Rd, Fredericksburg, VA 22405
3beds
600sqft
Single Family Residence
Built in 1950
9,615 Square Feet Lot
$270,000 Zestimate®
$450/sqft
$1,843 Estimated rent
Home value
$270,000
$251,000 - $292,000
$1,843/mo
Zestimate® history
Loading...
Owner options
Explore your selling options
What's special
Discover the charm of this delightful 3-bedroom, 2-bathroom bungalow rambler nestled in the heart of Falmouth, Fredericksburg. This inviting home boasts 1,200 square feet of living space, thoughtfully designed to maximize comfort and style. The interior features luxury vinyl plank flooring throughout, ensuring both durability and elegance in every room. (2 basement bedrooms not to code) The heart of this home is its fully finished walkout basement. Although the ceilings are lower, this space offers endless possibilities for entertainment, relaxation, or a home office, making it a versatile addition to the household. Step outside to find a serene oasis where a gently flowing creek and a well-maintained deck await. The yard, an ideal setting for gatherings or quiet contemplation, complements the home's welcoming vibe. Location is key, and this property does not disappoint. Situated conveniently on the north side of the Falmouth Bridge, residents enjoy easy access to Downtown Fredericksburg's vibrant scene, including shopping, dining, and entertainment options. For those commuting or looking to explore further, the Virginia Railway Express is just minutes away, adding to the appeal of this charming residence. Home is being sold strictly AS-IS and priced well below market value at $275,000, this home is a perfect blend of comfort, convenience, and affordability. Don't miss your chance to make it your own and experience all that Fredericksburg has to offer. Appraised for $310,000 in June 2024. The water heater and roof were replaced in 2024.
Zillow last checked: 8 hours ago
Listing updated: May 13, 2025 at 05:46am
Listed by:
Curtis Hartless 540-538-8969,
Ascendancy Realty LLC
Bought with:
Minh Lofaso
Keller Williams Realty/Lee Beaver & Assoc.
Source: Bright MLS,MLS#: VAST2034834
Facts & features
Interior
Bedrooms & bathrooms
- Bedrooms: 3
- Bathrooms: 2
- Full bathrooms: 2
- Main level bathrooms: 1
- Main level bedrooms: 1
Bedroom 1
- Features: Flooring - Luxury Vinyl Plank
- Level: Main
Bedroom 2
- Features: Flooring - Luxury Vinyl Plank
- Level: Main
Bedroom 3
- Features: Flooring - Luxury Vinyl Plank
- Level: Lower
Bedroom 4
- Features: Flooring - Luxury Vinyl Plank
- Level: Lower
Bathroom 1
- Level: Main
Bathroom 2
- Level: Lower
Kitchen
- Level: Main
Laundry
- Level: Lower
Living room
- Level: Main
Heating
- Baseboard, Electric
Cooling
- None
Appliances
- Included: Oven/Range - Electric, Refrigerator, Electric Water Heater
- Laundry: Hookup, Laundry Room
Features
- Basement: Partial
- Has fireplace: No
Interior area
- Total structure area: 1,200
- Total interior livable area: 600 sqft
- Finished area above ground: 600
- Finished area below ground: 0
Property
Parking
- Parking features: Driveway, Off Street
- Has uncovered spaces: Yes
Accessibility
- Accessibility features: None
Features
- Levels: One
- Stories: 1
- Pool features: None
Lot
- Size: 9,615 sqft
Details
- Additional structures: Above Grade, Below Grade
- Parcel number: 53A 3 C
- Zoning: R1
- Special conditions: Standard
Construction
Type & style
- Home type: SingleFamily
- Architectural style: Ranch/Rambler
- Property subtype: Single Family Residence
Materials
- Vinyl Siding
- Foundation: Block
- Roof: Architectural Shingle
Condition
- New construction: No
- Year built: 1950
Utilities & green energy
- Sewer: Public Sewer
- Water: Public
Community & neighborhood
Location
- Region: Fredericksburg
- Subdivision: None Available
Other
Other facts
- Listing agreement: Exclusive Right To Sell
- Ownership: Fee Simple
Price history
| Date | Event | Price |
|---|---|---|
| 5/13/2025 | Sold | $270,000+1.9%$450/sqft |
Source: | ||
| 4/8/2025 | Pending sale | $265,000$442/sqft |
Source: | ||
| 4/5/2025 | Listing removed | $265,000$442/sqft |
Source: | ||
| 3/19/2025 | Price change | $265,000-3.6%$442/sqft |
Source: | ||
| 12/17/2024 | Listed for sale | $275,000+278.5%$458/sqft |
Source: | ||
Public tax history
| Year | Property taxes | Tax assessment |
|---|---|---|
| 2025 | $1,615 +3.4% | $174,900 |
| 2024 | $1,563 +19.1% | $174,900 +19.6% |
| 2023 | $1,312 +5.6% | $146,200 |
Find assessor info on the county website
Neighborhood: Falmouth
Nearby schools
GreatSchools rating
- 4/10Falmouth Elementary SchoolGrades: K-5Distance: 0.8 mi
- 3/10Edward E. Drew Jr. Middle SchoolGrades: 6-8Distance: 0.9 mi
- 3/10Stafford Sr. High SchoolGrades: 9-12Distance: 1.9 mi
Schools provided by the listing agent
- Elementary: Falmouth
- Middle: Edward E. Drew
- High: Stafford
- District: Stafford County Public Schools
Source: Bright MLS. This data may not be complete. We recommend contacting the local school district to confirm school assignments for this home.

Get pre-qualified for a loan
At Zillow Home Loans, we can pre-qualify you in as little as 5 minutes with no impact to your credit score.An equal housing lender. NMLS #10287.
Sell for more on Zillow
Get a free Zillow Showcase℠ listing and you could sell for .
$270,000
2% more+ $5,400
With Zillow Showcase(estimated)
$275,400

