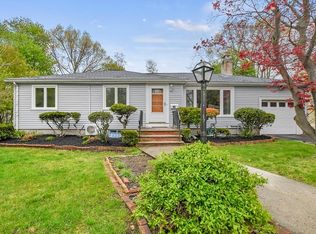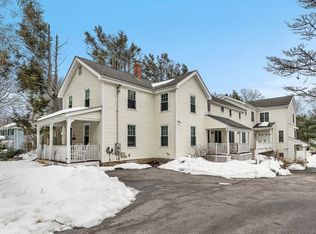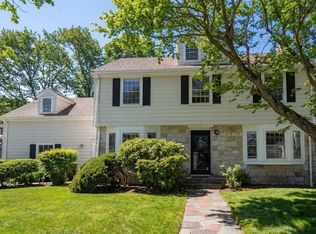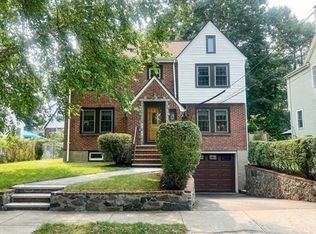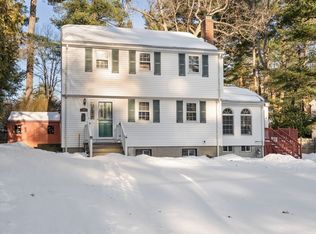This unique renovated Ranch with3-bedrooms,3-bath home is nestled between Newton Center and Newton Highlands, in a highly sought-after location. Situated on a beautiful street on over 9,600 sq ft. lot. The open floor plan with hardwood floors, abundant natural light, and seamless living and dining spaces with modern kitchen ideal for everyday living and entertaining. The spacious master suite offers a contemporary bathroom and walk-in closet. Second bedroom has a well-appointed hallway full bath. Step down to an oversized third ensuite bedroom. The finished lower level provides flexible bonus space for a playroom, exercise area, or office. Enjoy easy access to public transportation, the Mass Pike, and Route 95, with walking distance to Newton South and Brown Middle Schools. Nearby Route 9 leads to The Chestnut Hill Mall, The Street, with an abundance of shops and restaurants. Driveway pkg & 1 car garage. A must see!
For sale
Price cut: $100K (2/24)
$1,399,000
99 Truman Rd, Newton, MA 02459
3beds
2,208sqft
Est.:
Single Family Residence
Built in 1952
9,680 Square Feet Lot
$1,376,000 Zestimate®
$634/sqft
$-- HOA
What's special
Contemporary bathroomModern kitchenHardwood floorsSpacious master suiteOpen floor planOversized third ensuite bedroomBeautiful street
- 19 days |
- 6,494 |
- 172 |
Likely to sell faster than
Zillow last checked: 8 hours ago
Listing updated: 14 hours ago
Listed by:
Leslie Grover 617-438-7717,
Grover Group Realty LLC 617-438-7717,
Danny Zelada 617-800-7779
Source: MLS PIN,MLS#: 73474730
Tour with a local agent
Facts & features
Interior
Bedrooms & bathrooms
- Bedrooms: 3
- Bathrooms: 3
- Full bathrooms: 3
Primary bedroom
- Level: First
Bedroom 2
- Level: First
Bedroom 3
- Level: First
Primary bathroom
- Features: Yes
Bathroom 1
- Level: First
Bathroom 2
- Level: First
Bathroom 3
- Level: First
Dining room
- Level: First
Family room
- Level: Basement
Kitchen
- Level: First
Living room
- Level: First
Heating
- Baseboard, Electric Baseboard, Oil
Cooling
- Central Air
Appliances
- Included: Water Heater, Range, Dishwasher, Disposal, Refrigerator
- Laundry: In Basement
Features
- Exercise Room
- Flooring: Tile, Hardwood
- Basement: Full,Finished
- Number of fireplaces: 1
Interior area
- Total structure area: 2,208
- Total interior livable area: 2,208 sqft
- Finished area above ground: 1,371
- Finished area below ground: 837
Property
Parking
- Total spaces: 3
- Parking features: Attached, Garage Door Opener, Storage, Paved Drive, Off Street, Paved
- Attached garage spaces: 1
- Uncovered spaces: 2
Features
- Exterior features: Garden
Lot
- Size: 9,680 Square Feet
Details
- Foundation area: 0
- Parcel number: 704537
- Zoning: SR3
Construction
Type & style
- Home type: SingleFamily
- Architectural style: Ranch
- Property subtype: Single Family Residence
Materials
- Frame
- Foundation: Concrete Perimeter
- Roof: Shingle
Condition
- Year built: 1952
Utilities & green energy
- Sewer: Public Sewer
- Water: Public
- Utilities for property: for Electric Range
Community & HOA
Community
- Features: Public Transportation, Shopping, Tennis Court(s), Park, Medical Facility, Highway Access, House of Worship, Public School
HOA
- Has HOA: No
Location
- Region: Newton
Financial & listing details
- Price per square foot: $634/sqft
- Tax assessed value: $958,400
- Annual tax amount: $9,392
- Date on market: 2/5/2026
Estimated market value
$1,376,000
$1.31M - $1.44M
$5,766/mo
Price history
Price history
| Date | Event | Price |
|---|---|---|
| 2/24/2026 | Price change | $1,399,000-6.7%$634/sqft |
Source: MLS PIN #73474730 Report a problem | ||
| 2/10/2026 | Price change | $1,499,000-3.2%$679/sqft |
Source: MLS PIN #73474730 Report a problem | ||
| 2/5/2026 | Listed for sale | $1,549,000+6.8%$702/sqft |
Source: MLS PIN #73474730 Report a problem | ||
| 7/9/2025 | Listing removed | $1,450,000$657/sqft |
Source: MLS PIN #73349186 Report a problem | ||
| 5/5/2025 | Price change | $1,450,000-3.3%$657/sqft |
Source: MLS PIN #73349186 Report a problem | ||
| 4/22/2025 | Price change | $1,499,000-3.3%$679/sqft |
Source: MLS PIN #73349186 Report a problem | ||
| 4/10/2025 | Price change | $1,550,000-3.1%$702/sqft |
Source: MLS PIN #73349186 Report a problem | ||
| 3/24/2025 | Listed for sale | $1,599,000+30.5%$724/sqft |
Source: MLS PIN #73349186 Report a problem | ||
| 4/5/2024 | Sold | $1,225,000+11.9%$555/sqft |
Source: MLS PIN #73204909 Report a problem | ||
| 2/27/2024 | Contingent | $1,095,000$496/sqft |
Source: MLS PIN #73204909 Report a problem | ||
| 2/23/2024 | Listed for sale | $1,095,000+47%$496/sqft |
Source: MLS PIN #73204909 Report a problem | ||
| 4/19/2023 | Listing removed | -- |
Source: Zillow Rentals Report a problem | ||
| 4/13/2023 | Price change | $5,500-6.8%$2/sqft |
Source: Zillow Rentals Report a problem | ||
| 4/11/2023 | Price change | $5,900+3.5%$3/sqft |
Source: Zillow Rentals Report a problem | ||
| 4/8/2023 | Price change | $5,700-8.1%$3/sqft |
Source: Zillow Rentals Report a problem | ||
| 3/23/2023 | Listed for rent | $6,200$3/sqft |
Source: Zillow Rentals Report a problem | ||
| 10/27/2022 | Sold | $745,000-3.9%$337/sqft |
Source: MLS PIN #73033048 Report a problem | ||
| 9/7/2022 | Listed for sale | $774,900$351/sqft |
Source: MLS PIN #73033048 Report a problem | ||
Public tax history
Public tax history
| Year | Property taxes | Tax assessment |
|---|---|---|
| 2025 | $9,392 +16.7% | $958,400 +16.3% |
| 2024 | $8,046 +7.8% | $824,400 +12.5% |
| 2023 | $7,461 +4.5% | $732,900 +8% |
| 2022 | $7,139 +3.6% | $678,600 +6% |
| 2021 | $6,889 +3.1% | $640,200 |
| 2020 | $6,684 +2.9% | $640,200 +3% |
| 2019 | $6,496 +5.6% | $621,600 +9.3% |
| 2018 | $6,151 +3.1% | $568,500 +6% |
| 2017 | $5,964 +4.6% | $536,300 +7% |
| 2016 | $5,704 +4.9% | $501,200 +7% |
| 2015 | $5,438 +1% | $468,400 +5.4% |
| 2014 | $5,385 +5.5% | $444,300 |
| 2013 | $5,105 +2.9% | $444,300 |
| 2012 | $4,963 +1.9% | $444,300 -0.6% |
| 2011 | $4,871 +2.6% | $446,900 -2% |
| 2010 | $4,747 +2.4% | $456,000 -2% |
| 2009 | $4,634 +2.7% | $465,300 |
| 2008 | $4,513 +1.6% | $465,300 -2.3% |
| 2007 | $4,443 +2.7% | $476,200 +3% |
| 2006 | $4,327 +3.7% | $462,300 +5% |
| 2005 | $4,174 +0.1% | $440,300 +7.7% |
| 2004 | $4,170 +4.6% | $408,800 +12% |
| 2003 | $3,986 +9.9% | $365,000 |
| 2002 | $3,628 +8.6% | $365,000 +31.7% |
| 2000 | $3,342 +4.8% | $277,100 +9.9% |
| 1999 | $3,189 | $252,100 |
Find assessor info on the county website
BuyAbility℠ payment
Est. payment
$8,132/mo
Principal & interest
$6955
Property taxes
$1177
Climate risks
Neighborhood: Newton Upper Falls
Nearby schools
GreatSchools rating
- 8/10Countryside Elementary SchoolGrades: K-5Distance: 0.2 mi
- 9/10Charles E Brown Middle SchoolGrades: 6-8Distance: 0.5 mi
- 10/10Newton South High SchoolGrades: 9-12Distance: 0.6 mi
Schools provided by the listing agent
- Elementary: Countryside
- Middle: Brown
- High: Newton South
Source: MLS PIN. This data may not be complete. We recommend contacting the local school district to confirm school assignments for this home.
