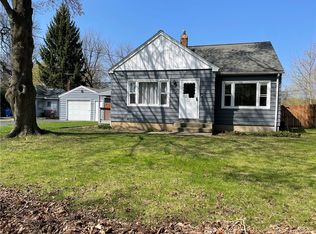Closed
$170,000
99 Truesdale St, Rochester, NY 14615
3beds
1,729sqft
Single Family Residence
Built in 1955
10,001.38 Square Feet Lot
$184,300 Zestimate®
$98/sqft
$1,881 Estimated rent
Home value
$184,300
$171,000 - $199,000
$1,881/mo
Zestimate® history
Loading...
Owner options
Explore your selling options
What's special
Deceiving from the street, very spacious, 1729 square Feet. Situated on a very nice, quiet street. New eat in kitchen, new bathroom, gleaming hardwood floors, fresh paint, replacement windows. Surprisingly large, private, 200 ft deep back yard. Loft/office on 2nd floor could easily be 4th bedroom. Realist square footage is incorrect has been hand measured by agent. A new garage door will be installed before closing. Delayed negotiations until Tuesday 4/2/2024@11am.
Zillow last checked: 8 hours ago
Listing updated: September 30, 2024 at 11:18am
Listed by:
Richard L. Leasure 585-729-2500,
Howard Hanna
Bought with:
Tricia L. Magin, 40MA0933865
Howard Hanna
Source: NYSAMLSs,MLS#: R1528119 Originating MLS: Rochester
Originating MLS: Rochester
Facts & features
Interior
Bedrooms & bathrooms
- Bedrooms: 3
- Bathrooms: 1
- Full bathrooms: 1
- Main level bathrooms: 1
- Main level bedrooms: 2
Heating
- Gas, Forced Air
Appliances
- Included: Dryer, Gas Water Heater, Washer
- Laundry: In Basement
Features
- Entrance Foyer, Eat-in Kitchen, Separate/Formal Living Room, Bedroom on Main Level, Main Level Primary
- Flooring: Ceramic Tile, Hardwood, Varies
- Windows: Thermal Windows
- Basement: Full
- Has fireplace: No
Interior area
- Total structure area: 1,729
- Total interior livable area: 1,729 sqft
Property
Parking
- Total spaces: 1
- Parking features: Detached, Garage
- Garage spaces: 1
Features
- Levels: Two
- Stories: 2
- Exterior features: Blacktop Driveway
Lot
- Size: 10,001 sqft
- Dimensions: 50 x 200
- Features: Near Public Transit, Residential Lot
Details
- Additional structures: Shed(s), Storage
- Parcel number: 26140009039000010040000000
- Special conditions: Standard
Construction
Type & style
- Home type: SingleFamily
- Architectural style: Cape Cod
- Property subtype: Single Family Residence
Materials
- Vinyl Siding, Copper Plumbing
- Foundation: Block
- Roof: Asphalt,Shingle
Condition
- Resale
- Year built: 1955
Utilities & green energy
- Electric: Circuit Breakers
- Sewer: Connected
- Water: Connected, Public
- Utilities for property: Cable Available, High Speed Internet Available, Sewer Connected, Water Connected
Community & neighborhood
Location
- Region: Rochester
- Subdivision: Mun Subn 11 51
Other
Other facts
- Listing terms: Conventional,FHA,VA Loan
Price history
| Date | Event | Price |
|---|---|---|
| 9/9/2024 | Sold | $170,000+13.4%$98/sqft |
Source: | ||
| 4/2/2024 | Pending sale | $149,900$87/sqft |
Source: | ||
| 3/25/2024 | Listed for sale | $149,900+20%$87/sqft |
Source: | ||
| 1/3/2024 | Listing removed | -- |
Source: | ||
| 12/15/2023 | Listed for sale | $124,900+38.6%$72/sqft |
Source: | ||
Public tax history
| Year | Property taxes | Tax assessment |
|---|---|---|
| 2024 | -- | $110,300 +56.9% |
| 2023 | -- | $70,300 |
| 2022 | -- | $70,300 |
Find assessor info on the county website
Neighborhood: Maplewood
Nearby schools
GreatSchools rating
- 3/10School 54 Flower City Community SchoolGrades: PK-6Distance: 2 mi
- 3/10Joseph C Wilson Foundation AcademyGrades: K-8Distance: 3.6 mi
- 6/10Rochester Early College International High SchoolGrades: 9-12Distance: 3.6 mi
Schools provided by the listing agent
- District: Rochester
Source: NYSAMLSs. This data may not be complete. We recommend contacting the local school district to confirm school assignments for this home.
