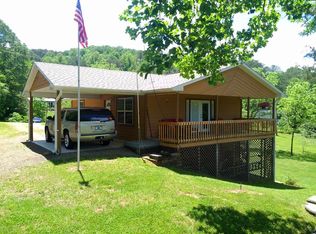Sold for $218,000 on 05/01/24
$218,000
99 Trimont Lake Rd, Franklin, NC 28734
3beds
--sqft
Residential
Built in 1990
1.31 Acres Lot
$252,300 Zestimate®
$--/sqft
$1,939 Estimated rent
Home value
$252,300
$227,000 - $280,000
$1,939/mo
Zestimate® history
Loading...
Owner options
Explore your selling options
What's special
You will absolutely love this 3 bedroom 2 bath manufactured home that sits on 2.69 unrestricted all usable acres, that has a permanent block foundation. It has been lovingly taken care of over the years so it is in great shape and move in ready! Inside the home offers an open floor plan with vaulted ceilings in the oversized living room. The kitchen has plenty of storage and counter space and features an island & dining nook, plus a formal dining room. Enjoy one-level living with a primary bedroom boasting an ensuite bath. Two more bedrooms and a full bath plus a mudroom with laundry and pantry spaces just off the spacious kitchen, complete the layout. High-speed cable internet is available too. Relax on the covered back porch with a built-in bar that is ready for entertaining friends & family. Outside, the big yard has a nice year-round stream, which is great for gardening, pets, and kids, or having some chickens. There are mature flowering trees on the property as well. Easy access off a state-maintained road, with room to park an RV. A storage building with a workshop and a 2-car carport is included, along with a wheelchair ramp for easy access. Don't miss this home.
Zillow last checked: 8 hours ago
Listing updated: March 20, 2025 at 08:23pm
Listed by:
Sheila Myers,
Keller Williams Realty Of Franklin
Bought with:
Jose Feria
Vignette Realty, LLC
Source: Carolina Smokies MLS,MLS#: 26036216
Facts & features
Interior
Bedrooms & bathrooms
- Bedrooms: 3
- Bathrooms: 2
- Full bathrooms: 2
Primary bedroom
- Level: First
Bedroom 2
- Level: First
Bedroom 3
- Level: First
Dining room
- Level: First
Kitchen
- Level: First
Living room
- Level: First
Heating
- Electric, Heat Pump
Cooling
- Central Electric
Appliances
- Included: Dishwasher, Microwave, Electric Oven/Range, Refrigerator, Washer, Dryer, Electric Water Heater
- Laundry: First Level
Features
- Kitchen Island, Main Level Living, Primary w/Ensuite, Primary on Main Level, Open Floorplan, Pantry, Walk-In Closet(s)
- Flooring: Carpet, Laminate
- Doors: Doors-Insulated
- Windows: Windows-Storm Part, Window Treatments
- Basement: Crawl Space
- Attic: None
- Has fireplace: No
- Fireplace features: None
Interior area
- Living area range: 1601-1800 Square Feet
Property
Parking
- Parking features: Carport-Double Detached
- Carport spaces: 2
Accessibility
- Accessibility features: Exterior Handicapped Accessible
Features
- Has view: Yes
- View description: View Year Round
- Waterfront features: Stream/Creek
Lot
- Size: 1.31 Acres
- Features: Allow RVs, Level, Level Yard, Open Lot, Unrestricted
Details
- Additional structures: Outbuilding/Workshop
- Parcel number: 6586123444
Construction
Type & style
- Home type: SingleFamily
- Property subtype: Residential
Materials
- Composition Siding
- Roof: Metal
Condition
- Year built: 1990
Utilities & green energy
- Sewer: Septic Tank
- Water: Well
- Utilities for property: Cell Service Available
Community & neighborhood
Location
- Region: Franklin
- Subdivision: None
Other
Other facts
- Body type: Double Wide
- Listing terms: Cash,Conventional
- Road surface type: Paved
Price history
| Date | Event | Price |
|---|---|---|
| 5/1/2024 | Sold | $218,000-5.2% |
Source: Carolina Smokies MLS #26036216 Report a problem | ||
| 4/9/2024 | Contingent | $229,900 |
Source: Carolina Smokies MLS #26036216 Report a problem | ||
| 3/29/2024 | Listed for sale | $229,900 |
Source: Carolina Smokies MLS #26036216 Report a problem | ||
Public tax history
| Year | Property taxes | Tax assessment |
|---|---|---|
| 2024 | $565 +6.6% | $130,780 |
| 2023 | $530 +12% | $130,780 +68.4% |
| 2022 | $473 +2.6% | $77,650 |
Find assessor info on the county website
Neighborhood: 28734
Nearby schools
GreatSchools rating
- 8/10Iotla ElementaryGrades: PK-4Distance: 0.9 mi
- 6/10Macon Middle SchoolGrades: 7-8Distance: 4.9 mi
- 6/10Franklin HighGrades: 9-12Distance: 3.3 mi

Get pre-qualified for a loan
At Zillow Home Loans, we can pre-qualify you in as little as 5 minutes with no impact to your credit score.An equal housing lender. NMLS #10287.
