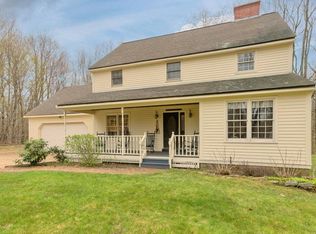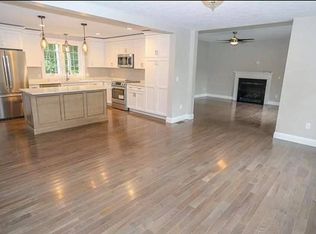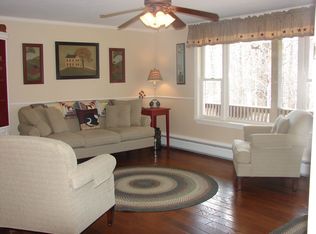Sold for $605,000 on 06/29/23
$605,000
99 Town Farm Rd, Westminster, MA 01473
4beds
2,966sqft
Single Family Residence
Built in 1985
1.15 Acres Lot
$678,000 Zestimate®
$204/sqft
$3,983 Estimated rent
Home value
$678,000
$644,000 - $712,000
$3,983/mo
Zestimate® history
Loading...
Owner options
Explore your selling options
What's special
Expansive contemporary cape in lovely Westminster offers you size, condition, AND location. This house has plenty of freshly updated and oversized rooms so full of options whether you are working remotely or commuting into the city. With nearly 3,000 sq ft and 4 bedrooms, you can dedicate space to a home office or have easy access to the highway and commuter rail station. Easy! You can relax sitting out front on the covered porch, or the landscaped patio, or dine on the rear deck enjoying serenity and the colorful scenery of nature from Spring to Fall. Watch movies by the fireplace in the sunken family room with exposed-beam cathedral ceiling. Three full granite & tiled bathrooms and first floor laundry off the updated open kitchen with double ovens and 2nd prep sink in the island add to the long list of features you''ll love. The security of clean town water and a back-up generator complete the wish list to make this a perfect choice for your home. Video monitoring system in use.
Zillow last checked: 8 hours ago
Listing updated: June 30, 2023 at 09:01am
Listed by:
Team Molet 508-783-5342,
Keller Williams Realty North Central 978-840-9000,
Donna Molet 508-783-5342
Bought with:
Eric Callahan
Prospective Realty INC
Source: MLS PIN,MLS#: 73109122
Facts & features
Interior
Bedrooms & bathrooms
- Bedrooms: 4
- Bathrooms: 3
- Full bathrooms: 3
Primary bedroom
- Features: Bathroom - Full, Skylight, Cathedral Ceiling(s), Ceiling Fan(s), Walk-In Closet(s), Closet/Cabinets - Custom Built, Flooring - Wall to Wall Carpet, Closet - Double
- Level: Second
- Area: 255
- Dimensions: 17 x 15
Bedroom 2
- Features: Ceiling Fan(s), Closet, Flooring - Hardwood, Lighting - Overhead
- Level: Second
- Area: 280
- Dimensions: 14 x 20
Bedroom 3
- Features: Ceiling Fan(s), Closet, Flooring - Hardwood, Lighting - Overhead
- Level: Second
- Area: 130
- Dimensions: 10 x 13
Bedroom 4
- Features: Ceiling Fan(s), Closet, Flooring - Wall to Wall Carpet, Lighting - Overhead
- Level: Second
- Area: 198
- Dimensions: 18 x 11
Primary bathroom
- Features: Yes
Bathroom 1
- Features: Bathroom - Full, Bathroom - With Shower Stall, Closet, Flooring - Stone/Ceramic Tile
- Level: First
- Area: 45
- Dimensions: 9 x 5
Bathroom 2
- Features: Bathroom - Full, Bathroom - Tiled With Tub & Shower, Closet, Flooring - Stone/Ceramic Tile
- Level: Second
- Area: 70
- Dimensions: 7 x 10
Bathroom 3
- Features: Bathroom - Double Vanity/Sink, Bathroom - Tiled With Shower Stall, Skylight, Vaulted Ceiling(s), Flooring - Stone/Ceramic Tile, Countertops - Stone/Granite/Solid
- Level: Second
- Area: 105
- Dimensions: 15 x 7
Dining room
- Features: Flooring - Hardwood, Lighting - Sconce, Lighting - Pendant
- Level: First
- Area: 204
- Dimensions: 17 x 12
Family room
- Features: Ceiling Fan(s), Flooring - Hardwood, Deck - Exterior, Slider, Sunken
- Level: First
- Area: 300
- Dimensions: 20 x 15
Kitchen
- Features: Flooring - Stone/Ceramic Tile, Window(s) - Bay/Bow/Box, Dining Area, Countertops - Stone/Granite/Solid, Kitchen Island, Cabinets - Upgraded, Deck - Exterior, Exterior Access, Slider, Lighting - Overhead
- Level: Main,First
- Area: 242
- Dimensions: 22 x 11
Living room
- Features: Flooring - Hardwood
- Level: Main,First
- Area: 238
- Dimensions: 17 x 14
Office
- Features: Closet/Cabinets - Custom Built, Flooring - Stone/Ceramic Tile, Countertops - Stone/Granite/Solid, Open Floor Plan
- Level: First
- Area: 117
- Dimensions: 13 x 9
Heating
- Baseboard, Heat Pump, Oil, Electric
Cooling
- Ductless
Appliances
- Laundry: Closet/Cabinets - Custom Built, Flooring - Stone/Ceramic Tile, Main Level, Electric Dryer Hookup, Washer Hookup, First Floor
Features
- Closet/Cabinets - Custom Built, Stone/Granite/Solid Countertops, Open Floorplan, Home Office, Central Vacuum, Internet Available - Unknown
- Flooring: Tile, Carpet, Hardwood, Stone/Ceramic Tile
- Doors: Insulated Doors, Storm Door(s)
- Windows: Insulated Windows, Screens
- Basement: Full,Walk-Out Access,Interior Entry,Concrete,Unfinished
- Number of fireplaces: 1
- Fireplace features: Family Room
Interior area
- Total structure area: 2,966
- Total interior livable area: 2,966 sqft
Property
Parking
- Total spaces: 4
- Parking features: Attached, Garage Door Opener, Heated Garage, Garage Faces Side, Paved Drive, Off Street, Paved
- Attached garage spaces: 2
- Has uncovered spaces: Yes
Accessibility
- Accessibility features: No
Features
- Patio & porch: Porch, Deck - Wood, Patio
- Exterior features: Professional Landscaping
- Frontage length: 165.00
Lot
- Size: 1.15 Acres
- Features: Cleared, Level
Details
- Parcel number: M:79 B: L:29,3649955
- Zoning: Res
Construction
Type & style
- Home type: SingleFamily
- Architectural style: Cape,Contemporary
- Property subtype: Single Family Residence
Materials
- Frame, Post & Beam, Conventional (2x4-2x6)
- Foundation: Concrete Perimeter, Irregular
- Roof: Asphalt/Composition Shingles
Condition
- Year built: 1985
Utilities & green energy
- Electric: Circuit Breakers, 200+ Amp Service, Generator Connection
- Sewer: Private Sewer
- Water: Public
- Utilities for property: for Electric Range, for Electric Dryer, Washer Hookup, Generator Connection
Green energy
- Water conservation: ET Irrigation Controller
Community & neighborhood
Security
- Security features: Security System
Community
- Community features: Shopping, Golf, Highway Access, House of Worship, Public School, T-Station
Location
- Region: Westminster
Other
Other facts
- Listing terms: Contract
- Road surface type: Paved
Price history
| Date | Event | Price |
|---|---|---|
| 6/29/2023 | Sold | $605,000+3.4%$204/sqft |
Source: MLS PIN #73109122 | ||
| 5/17/2023 | Contingent | $585,000$197/sqft |
Source: MLS PIN #73109122 | ||
| 5/9/2023 | Listed for sale | $585,000+72.1%$197/sqft |
Source: MLS PIN #73109122 | ||
| 8/1/2002 | Sold | $340,000$115/sqft |
Source: Public Record | ||
Public tax history
| Year | Property taxes | Tax assessment |
|---|---|---|
| 2025 | $7,748 +5.2% | $629,900 +4.8% |
| 2024 | $7,368 +0.6% | $601,000 +7.1% |
| 2023 | $7,327 -2% | $561,000 +18.6% |
Find assessor info on the county website
Neighborhood: 01473
Nearby schools
GreatSchools rating
- NAMeetinghouse SchoolGrades: PK-1Distance: 1.2 mi
- 6/10Overlook Middle SchoolGrades: 6-8Distance: 3.3 mi
- 8/10Oakmont Regional High SchoolGrades: 9-12Distance: 3.3 mi
Schools provided by the listing agent
- Elementary: Westminster
- Middle: Oakmont
- High: Oakmont
Source: MLS PIN. This data may not be complete. We recommend contacting the local school district to confirm school assignments for this home.

Get pre-qualified for a loan
At Zillow Home Loans, we can pre-qualify you in as little as 5 minutes with no impact to your credit score.An equal housing lender. NMLS #10287.
Sell for more on Zillow
Get a free Zillow Showcase℠ listing and you could sell for .
$678,000
2% more+ $13,560
With Zillow Showcase(estimated)
$691,560

