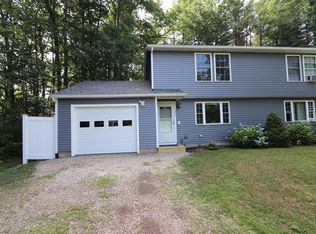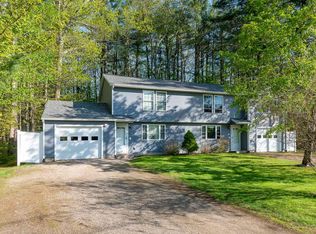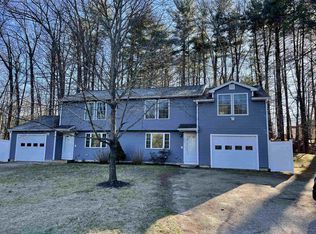A rare investment opportunity with Country views and privacy on acres located on a tranquil road just off the Piscataqua River. This freshly renovated 2-unit property with generous road frontage offers a 3 bedroom, 2 full bath unit and a 2 bedroom, 1 full bath unit. Both units have their own private attached garages and outdoor decks overlooking wooded backyard. Turnkey, ready to go. 2020 Upgrades include: New roof, state-of-the-art water filtration system, heating systems, GE appliances, new flooring throughout, upgraded electrical systems, lighting, and interior painting. Unit A: 1,305 Sq' First floor offers a large open floor plan with architectural columns and a sliding door out to the deck and backyard. The bright kitchen contains all new appliances, full laundry, tiled backsplash, counters, sink, faucets and a generous eating area. The second floor features a large master bedroom with en suite bathroom and walk-in closet, 2 additional large bedrooms and full bath. Unit B: 969 Sq' First floor offers a separate living room area overlooking fields, bright & clean kitchen with upgraded appliances, laundry and an eat-in kitchen dining area. The second floor has 2 large bedrooms and a full bathroom. This location offers easy access to many conveniences: major highways, the Portsmouth Naval Shipyard (7.5 miles)
This property is off market, which means it's not currently listed for sale or rent on Zillow. This may be different from what's available on other websites or public sources.



