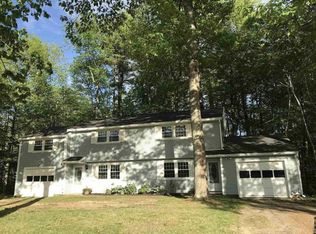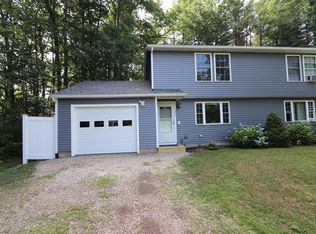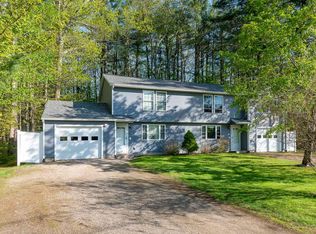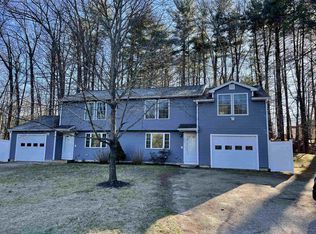A rare investment opportunity with rural views and privacy on ¾ acres located on a quiet road just off the Piscataqua River. This freshly renovated 2-unit property with generous road frontage offers a three-bedroom, two full bath unit and a two-bedroom, one full bath unit. Both units have their own private attached garages and outdoor decks overlooking the wooded backyard. Turnkey, ready to go. 2020 Upgrades include new roof, state-of-the-art water filtration system, heating systems, GE appliances, new flooring throughout, upgraded electrical systems, lighting, and interior painting. Unit A: 1,305 Sq' First floor offers a large open floor plan with architectural columns and a sliding door out to the deck and backyard. The bright kitchen contains all new appliances, full laundry, tiled backsplash, counters, sink, faucets, and a generous eating area. The second floor features a large master bedroom with en suite bathroom and walk-in closet, two additional large bedrooms, and a full bath. Unit B: 969 Sq' First floor offers a separate living room area overlooking fields, bright & clean kitchen with upgraded appliances, laundry, and an eat-in kitchen dining area. The second floor has two large bedrooms and a full bathroom. This location offers easy access to many conveniences: major highways, the Portsmouth Naval Shipyard (7.5 miles), and the highly-rated Marshwood School system. Call Listing Agents
This property is off market, which means it's not currently listed for sale or rent on Zillow. This may be different from what's available on other websites or public sources.




